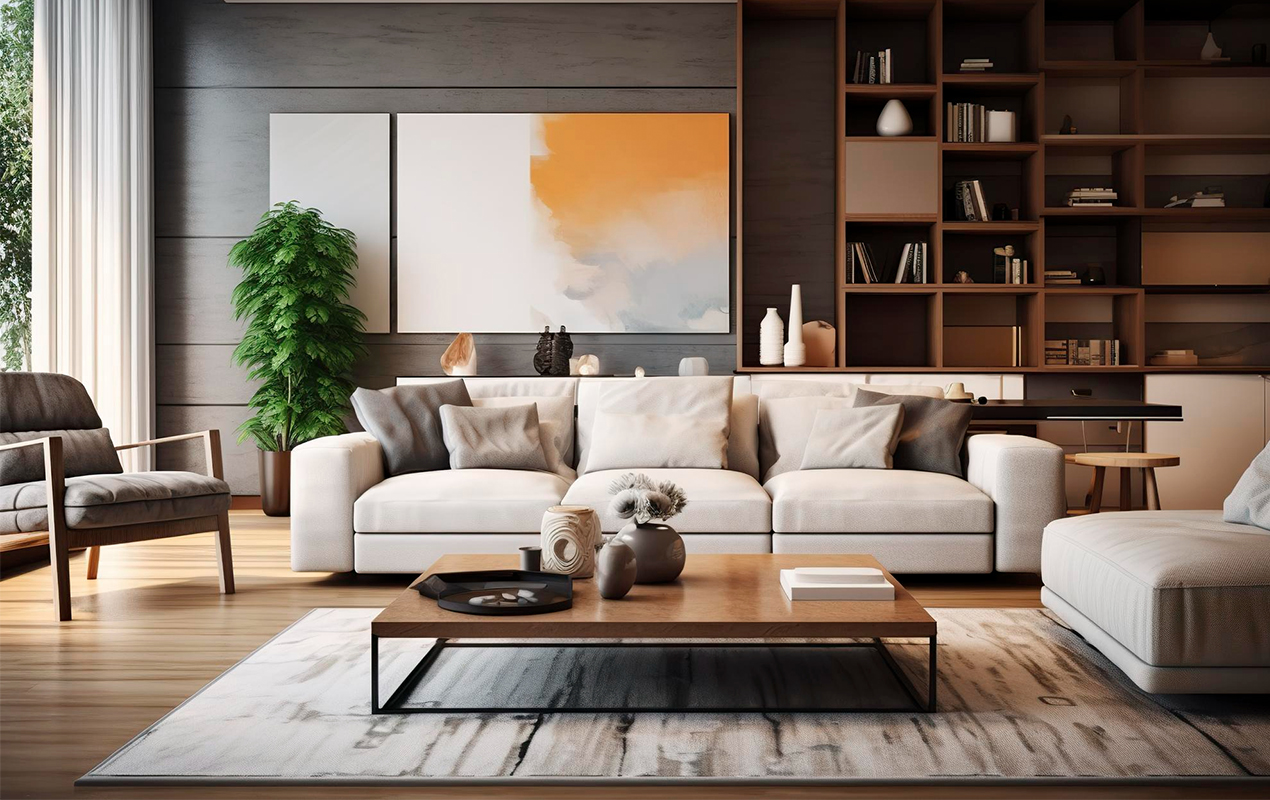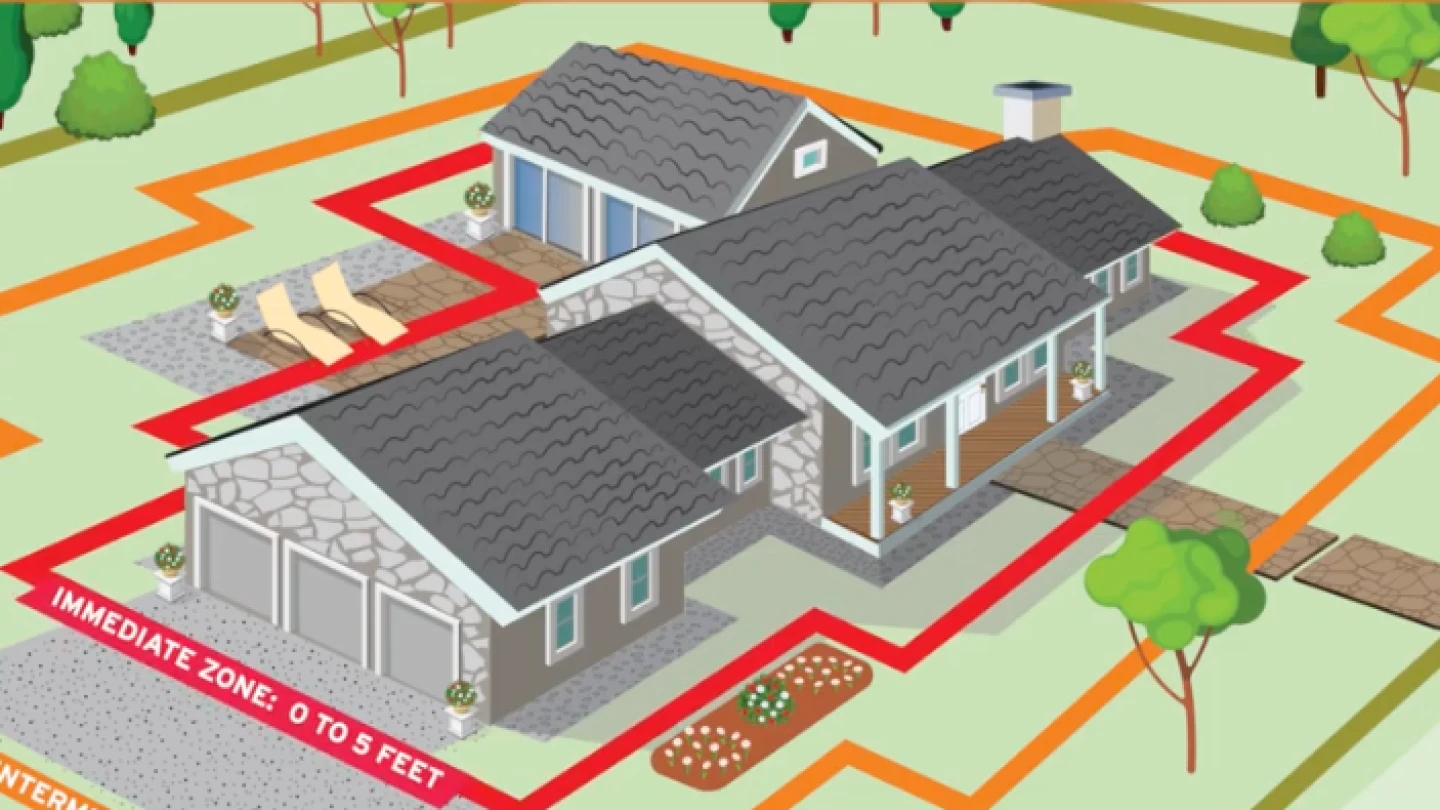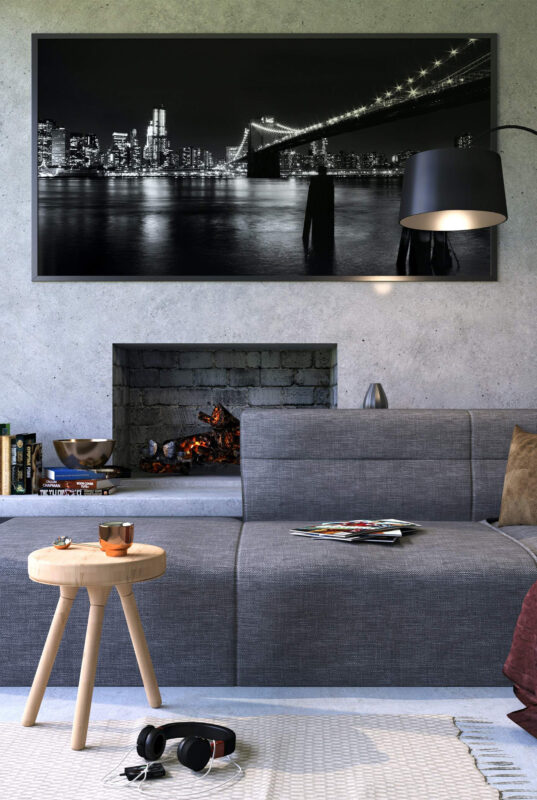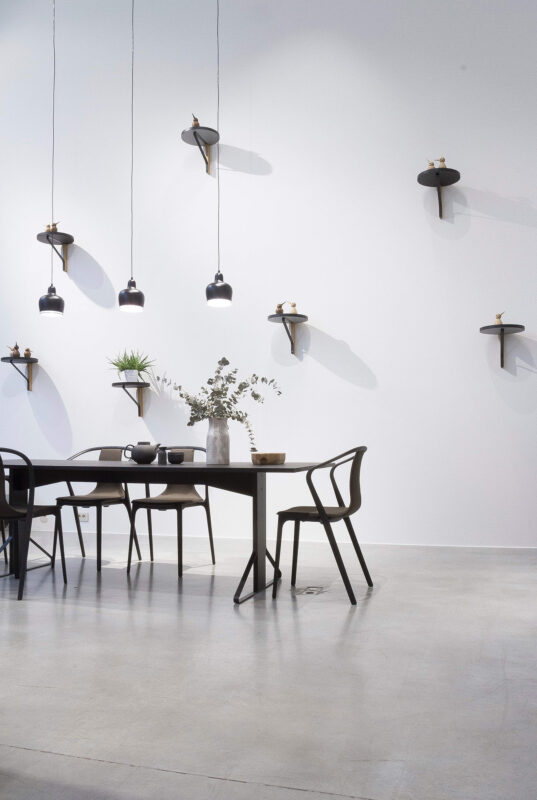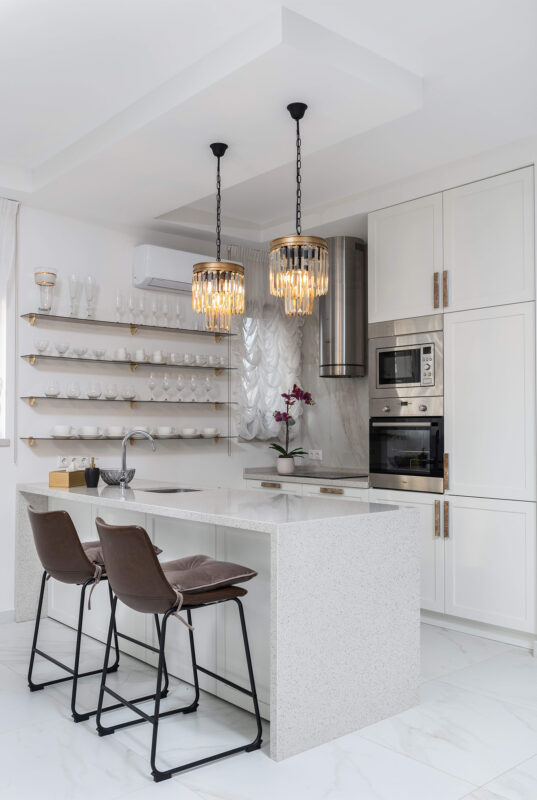Fire-Resistant Home Design in California: Engineering Safety Through Architecture

Designing homes in California has always been a study in contrasts: light and heat, openness and protection, aesthetics and constraint. But as wildfire seasons grow longer and more intense, the architectural equation has changed. Today, fire-resistant design is not a stylistic option; it’s a core performance requirement.
Architects and engineers must now balance thermal behavior, ignition resistance, and defensible landscaping with the same rigor once reserved for structural safety or energy compliance. The challenge is to transform regulatory necessity into design innovation.
Performance-Based Design in the Wildland-Urban Interface (WUI)
The Wildland-Urban Interface (WUI) defines areas where development meets vegetation, zones now covered by California’s most demanding codes.
Here, design decisions are driven by physics as much as form.
Key principles include:
- Envelope engineering: Using Class A roofing systems, sealed soffits, and continuous fire-rated sheathing to prevent ember intrusion.
- Ventilation control: Incorporating ember-resistant vent assemblies that preserve airflow while blocking particulate ignition sources.
- Material selection: Specifying non-combustible cladding, tempered glazing, and low-resin decking assemblies that meet ASTM E 84 and ASTM E 2768 standards.
- Spatial defense: Mapping setbacks and vegetation zones through GIS-based fire modeling to create defensible perimeters without sacrificing landscape quality.
This synthesis of code and computation defines the new architectural workflow in fire-prone California.
Integrating Passive Strategies With Active Protection
While material science provides the first layer of defense, passive design strategies deliver resilience through geometry and site logic. Controlled roof overhangs reduce ember accumulation, cross-ventilated courtyards minimize smoke infiltration, and radiant-barrier insulation delays internal heat gain.
Active systems, exterior sprinklers, temperature sensors, and remote-controlled shutters can supplement the envelope, but the most effective homes rely on passive resistance: they protect themselves even when power fails or access is limited during emergencies.
The Role of Multidisciplinary Collaboration
California’s fire-resistant construction codes set a strong baseline, but true protection goes beyond compliance.
Architects working in the state’s Wildland-Urban Interface (WUI) zones are learning that local topography, vegetation, and wind behavior matter just as much as material specifications.
That’s why many design firms are taking a site-specific approach: modeling wind patterns, using reflective surfaces to deflect radiant heat, and planning defensible landscapes that slow flame spread while maintaining natural beauty.
One such example is Ataman Studio, a Los Angeles–based practice known for its climate-adaptive designs. The team integrates zoning research, material science, and environmental modeling to create homes that feel effortless — yet are engineered for California’s toughest conditions.
Learn more about their approach in Ataman Studio’s Fire-Resistant Home Design guide.
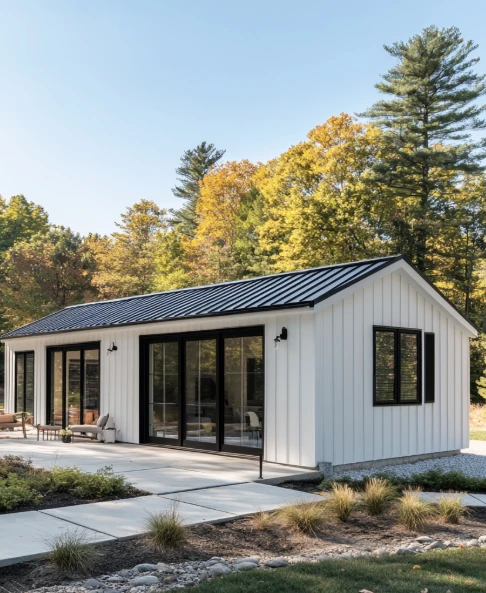 Balancing Sustainability and Fire Safety
Balancing Sustainability and Fire Safety
Sustainability and fire resistance are often treated as separate design agendas, yet they share the same foundation: efficiency.
Durable, non-combustible materials reduce lifecycle maintenance; high-performance glazing cuts cooling demand; native xeriscape landscaping conserves water while serving as a fire buffer.
The result is a low-impact, high-resilience dwelling that performs equally well in daily life and under extreme conditions.
A Data-Driven Future for California Homes
Emerging technologies are refining how designers evaluate fire risk. 3D terrain modeling, computational fluid dynamics (CFD) for ember flow, and AI-assisted material analysis now allow architects to simulate fire exposure before permits are even filed. This predictive capability marks a turning point in California’s residential design culture, moving from reactive rebuilding to proactive resilience.
Conclusion
California’s architectural identity is evolving from aesthetics of openness to aesthetics of endurance. Fire-resistant home design merges engineering, ecology, and architecture into a single discipline focused on longevity. The most successful homes of the next decade won’t just meet code — they’ll redefine what it means to inhabit a landscape shaped by fire.










