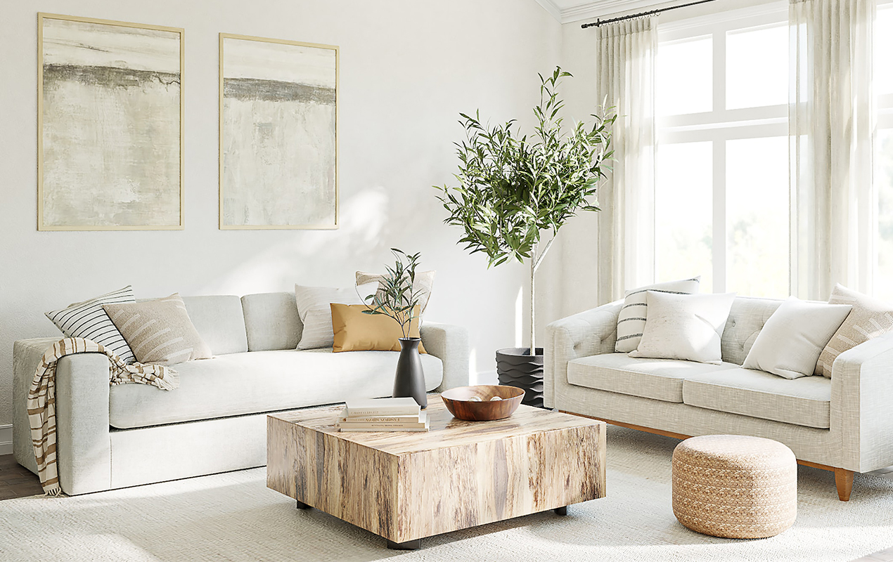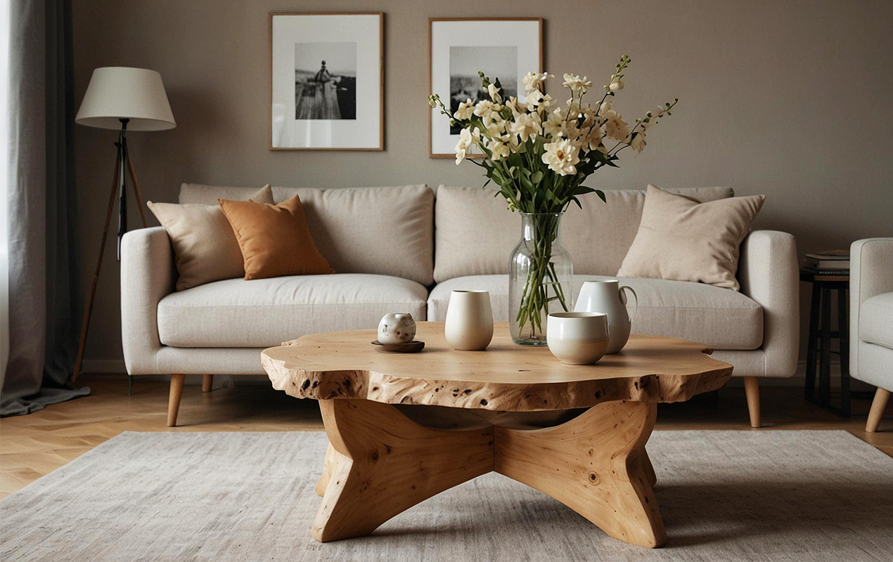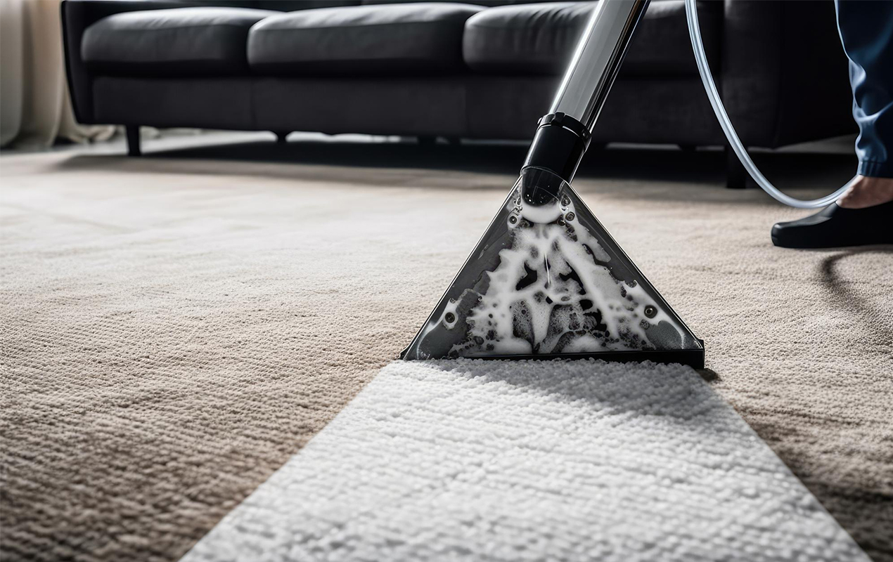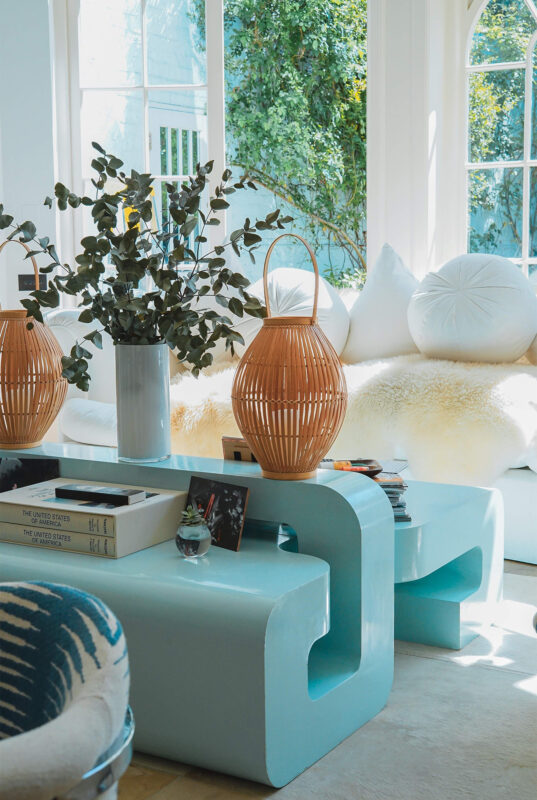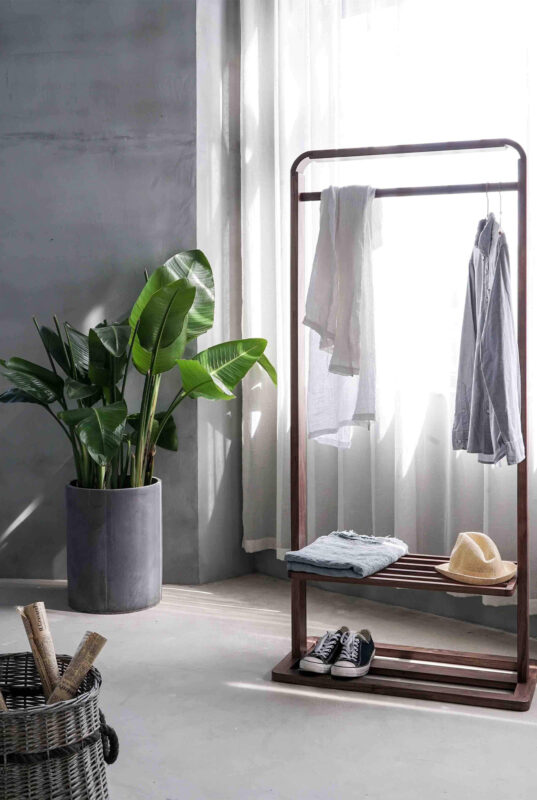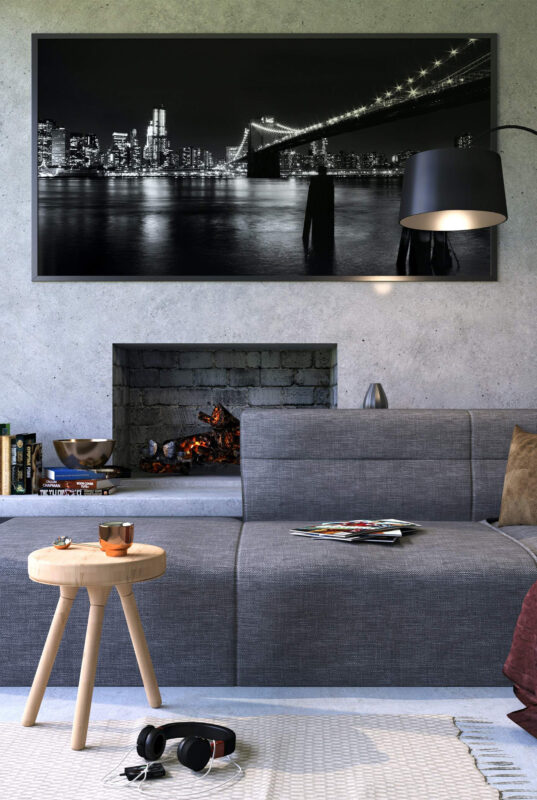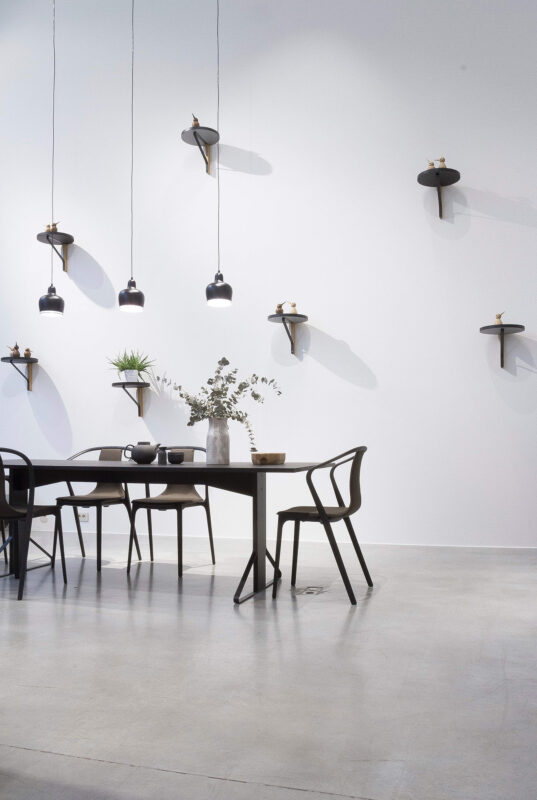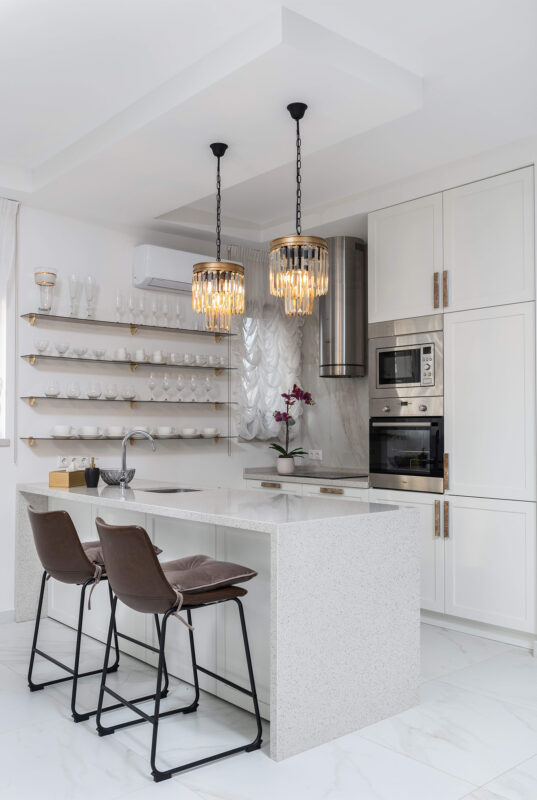Blog
Hiring an Interior Designer or Architect: Do I Need Both?

Taking on a major home remodel or renovation project requires making a key decision upfront: do you hire an interior designer, an architect, or both professionals to guide your vision into reality? The common confusion stems from overlapping responsibilities between these two crucial roles focused on creating beautiful, functional living spaces. To choose the right experienced partner or team, first understand the capabilities, strengths and specialties separating interior designers and architects.
Interior Designer vs. Architect Roles Defined
Interior designers focus primarily on selecting aesthetic details and finishing touches to shape room ambiances and flow. Architects centre on comprehensive building infrastructure, safety codes and structural planning top of mind.
Interior Design Services
A skilled interior designer masters visual artistry and spatial flow. Typical services include:
- Layout planning: Analyse existing floor plans to optimise room positioning and circulation paths between spaces. Ensure layouts accommodate ease of furniture placement.
- Furniture specification: Select all major furnishings like sofas, beds, dining tables, lighting, rugs and window treatments. Source customised home accessories like throws, art and pottery.
- Materials and finishes: Develop cohesive colour palettes and coordinated textures. Select all paints, flooring, millwork, tilework, countertops and cabinet finishes. Integrate wallcoverings and fabrics.
- Decor styling: Curate personal themes carried through accessories and accent pieces. Design concepts reflect desired moods like coastal, grand millennial or modern farmhouse.
- Lighting design: Layer ambient, accent and task lighting plans. Specify light fixture types to complement architectural detailing and layouts.
- Renderings and visualisations: Develop 2D sketches and digital 3D models depicting finished rooms and angles.
Architectural Services
Working alongside structural engineers, architects specialise in designing functional buildings assembled safely per local codes from their strong technical backgrounds. Common responsibilities involve:
- Building blueprints: Draft detailed floor plans, sections, elevations and 3D models incorporating window and door placements, roof design, wall thicknesses, stair configurations and more.
- Permit processing: Ensure design drawings comply with municipal codes like zoning, fire safety, earthquake safety and universal access laws. Submit plans and liaise to secure appropriate permits before construction begins.
- Material specifications: Provide thorough product lists specifying materials required like wood species, insulation types, glazing, sheathing and flashing to hit performance requirements.
- Structural engineering: Calculate load-bearing points and engineering mathematics to size beams and columns supporting the building structure.
- Construction administration: Manage bid request distribution, evaluate contractor pricing. Oversee build progress through site meetings and oversight clarifying any design ambiguities.
“Interior designers beautify living spaces for a cohesive feel. Licensed architects ensure sound structural integrity meeting all health and safety codes,” describes Christopher Perry, Residential Architects London at London Refurbishment Company.
When Interior Design Expertise Alone Suffices
For lightroom refreshes and redecorating projects, a qualified interior designer offers tremendous vision. Their styling guidance elevates aesthetics while optimising spatial layouts and flow for enhanced livability.
Typical Interior Design Only Projects:
- Single room remodels (kitchen or bathroom facelifts)
- Redesigning room layouts and furniture configurations
- Decorating newly built spaces by developers
- Revamping colour schemes, window treatments and accessories
- Cosmetic facelifts updating finishes without structural changes
- Furnishing blank slate model homes or rentals
| Interior Designer Services | Architect Services |
| Room layout planning | Construction drawings and blueprints |
| Material and finish selections | Structural engineering calculations |
| Furniture sourcing and styling | Building code compliance and permits |
| Colour palettes and textiles | Construction administration |
| Light fixture selections | Material specifications for build |
The services interior designers offer are sufficient for shorter redecorating projects focused on restyling surfaces without tackling structural or infrastructure modifications.
“We often establish project scope first,” says Daniela Vassar, Interior Designers London of Design and Build. “Just decorating and furnishing? An interior designer alone does wonders.”
When You Need Architect Services
For larger scale room additions or complete demolition renovations altering the physical structure and layout of a home, hiring licensed architect experience proves crucial.
Architect Necessity Projects:
- Whole home remodels
- Room addition or expansion builds
- Removing or relocating load-bearing walls
- Floorplan reconfiguration
- Foundation repair / replacements
- New home construction from ground up
Only certified architects carry expertise for the technical structural planning, engineering and building code knowledge mandatory for soundly constructing buildings from the ground up. Their design blueprints, plans and calculations detail safe positioning of essential systems like:
- Framing, foundations and structure
- Roofing
- Mechanical, plumbing and electrical
- Windows, doors and exterior facades
Without architecture oversight, you risk improper infrastructure reinforcements and code breaches stalling construction or requiring expensive rework later. Even smaller renovations replacing load-bearing elements, roofs or impacting foundations warrant bringing highly credentialed talent aboard.
Room for Both Professions on Major Projects
The largest involved new builds and expansive remodelling endeavours frequently benefit from a dynamically integrated design-build team linking architects and interior designers for a cohesive total home transformation.
Projects deserving dual professional talent include:
- Remodelling 50%+ of home by square footage
- Building home additions over 500 sq ft
- Combining living spaces by removing partition walls
- Constructing new custom dream homes
“For whole home renovations, we collaborate with local interior designers from day one,” Perry confirms. “Their expertise upfront expedites a seamless transition from architectural plans to fully furnished spaces.”
For intricate undertakings, architects and interior designers form a united approach from inception:
Big Picture Vision: The architect designs floor plans, layouts, structural detailing and facades establishing the overarching concept and parameters.
Fine Details: Interior designers embed their creative force curating the comprehensive selection of finishes, fabrics, furniture, lighting and accents to enliven each space.
Coordinated Timing: The architect works directly with contractors on framing, pouring concrete, installing windows and doors first. Interior design experts focus parallel efforts on furnishing concepts and paint selections readying for easy final installations once builders finish.
Consistent Communication: Architects and designers establish regular check-in cadences and communication protocols upfront maintaining constant dialogue. Designers provide feedback to architects on concepts and vice versa during feasibility review to ensure alignment.
Bringing together expertise early in planning, the collaboration harmonises safe, structural integrity with imaginative, tailored livable comfort.
Factors for Selecting The Right Design Partners
For any remodel or build project, hiring the right interior designer and architect proves vital to success. Apply these tips identifying the ideal local experienced professionals possessing talent, compatibility and integrity.
Interior Designer Qualifications:
- Education background (4 year degree preferred)
- Years of full-time professional experience
- Design portfolio showcasing complementary style sensibilities
- Knowledge of popular furnishing brands and vendors
- Communication style meshing with your personality
Architect Qualifications:
- Licensed with local municipalities and current registration
- Experience designing projects of relevant scope
- LEED or equivalent green building certifications if desired
- Portfolio demonstrating compatible aesthetics and technical acumen
- Strong client testimonials about oversight and communication
- Adequate liability insurance coverage to protect you
The Interview Process:
- Begin with introductory phone screens to assess basic qualifications and personality fits before committing to in-person sessions.
- Conduct multi-round meetings examining portfolios, discussing communication processes and aligning stylistic visions and priorities.
- Provide detailed property information upfront so designers and architects understand the project scope and context fully.
- Ask to schedule walk-throughs of your existing home to assess challenges and opportunities first-hand.
- Seek at least three bids or proposals before selecting final partners to retain fair pricing.
- Always check references and search for online reviews of prospective candidates. Investigate thoroughly before signing contracts.
Budgeting for Design Services
While crucial project expenses, many homeowners overlook budgeting for distinct professional design fees from the onset. With proper expectation-setting, the billing terms should spark no surprise.
Here’s a continuation of the blog post, providing more detail on budgeting for design services:
Typical Design Fees:
- Interior designers may charge hourly fees ranging $100-$500+ hourly for services plus furnishings fees and mark-ups. Less experienced may charge one-time flat fees for simpler decorating projects.
- Architects often bill hourly or based on square footage of construction, with rates around 8-20% of total construction costs. They may also charge fixed fees for defined scope projects like home additions. Expect 15-20% of total fees upfront before design begins.
- Both professionals usually include a retail markup on furniture, accessories, fixtures and construction materials procured on your behalf, usually 15-30%. This covers procurement time and accounts for their insider trade pricing.
- For major remodels and additions, expect to allocate 15-25% of total construction budgets for permits, blueprints, professional fees and product procurement.
The wider the project scope, the more complex services and billing become. Established firms should always provide transparent, detailed fee proposals upfront with line itemised expenses before signing contracts.
Budgeting Best Practices:
- Request fee estimates from at least three candidate firms before deciding. Don’t settle for vague generalities.
- Understand exactly what service scope is included for flat fees vs hourly rates. Ask what expenses bill hourly to set appropriate allocations.
- Check if expenses like print costs, samples, scaled furniture or design software expenses bill separately.
- Negotiate whether materials and furnishings include standard retail markup. Many will remove trade pricing if asked.
- Build in the design team’s fees as a fixed line item during initial budget planning, not an afterthought to squeeze later.
Considering addressing fair professional compensation transparently from the start, you solidify partnerships built on realistic expectations and mutual trust.
Final Thoughts
In summary, interior designers excel at beautifying your living spaces with inspired colour palettes, textures, furnishings and accessories. Architects apply technical expertise to ensure safe, sound construction fully compliant with building codes and engineering requirements. Smaller decorating refreshes may only require an interior designer’s talent. But whole home remodels disrupting structures definitely necessitate certified architect oversight. The largest renovation or new construction projects ideally collaborative both professions in a coordinated workflow.
Present candidates with your project plans and prioritise professionals who showcase relevant experience through their portfolios and reviews. Transparent conversations on communication processes and fair fee structures further empower hiring decisions made with confidence. The key is assembling the right design team early, your dream living concept transforms into a beautifully constructed reality maximising your enjoyment for years to come. Envisioning the home of your dreams comes down to guidance from the perfect resident experts.

