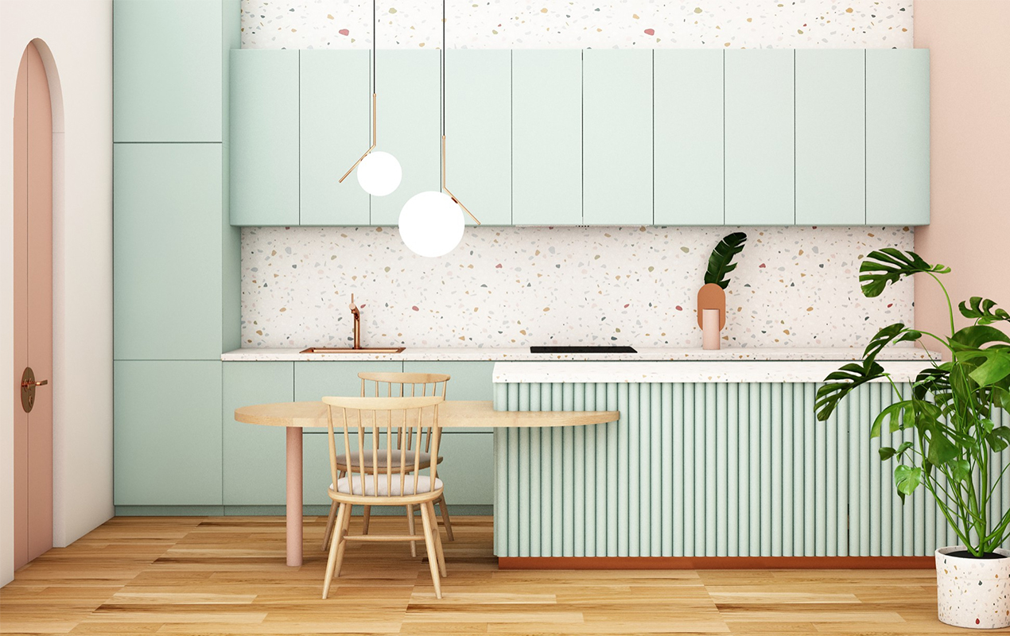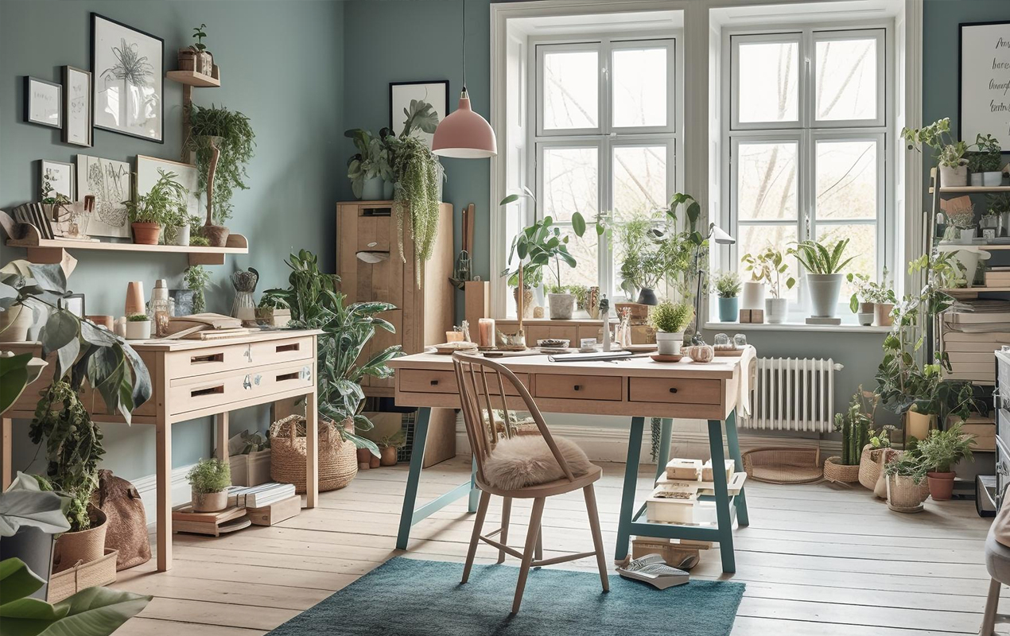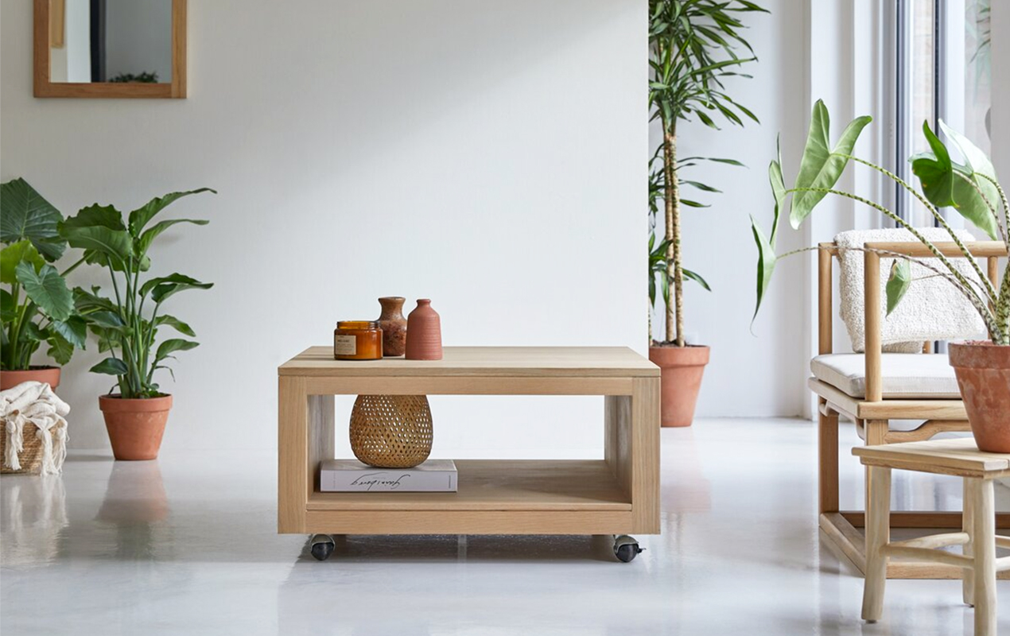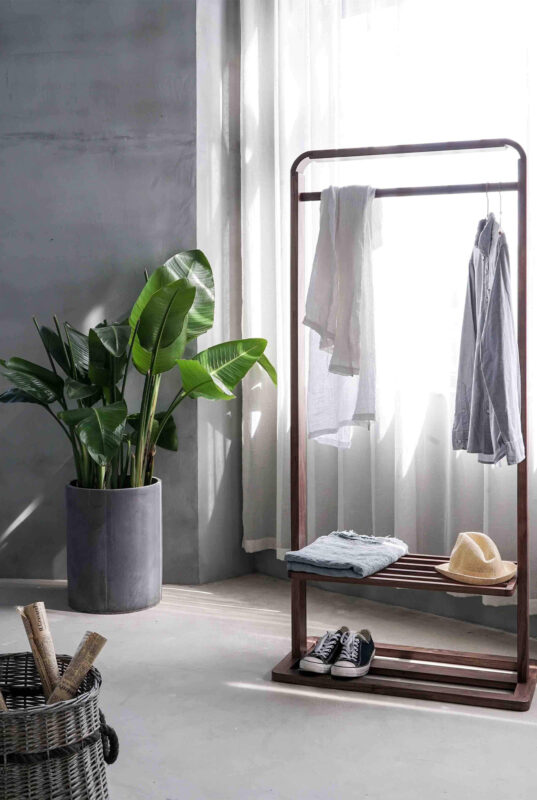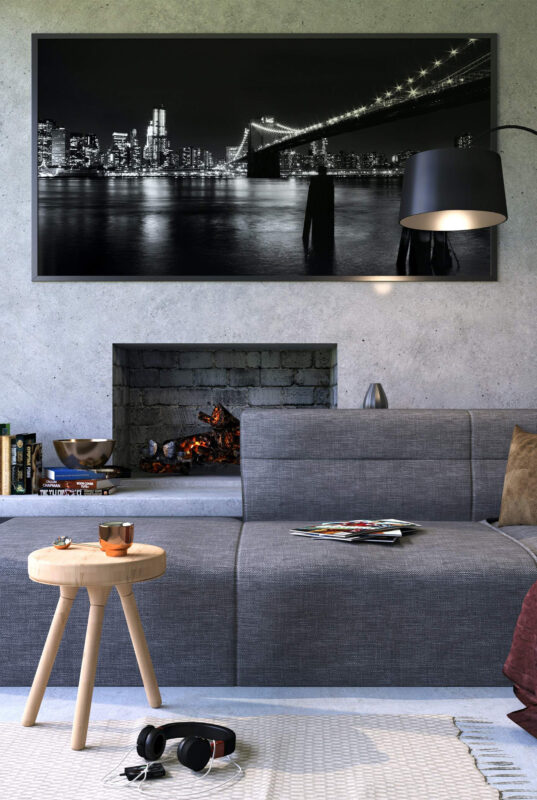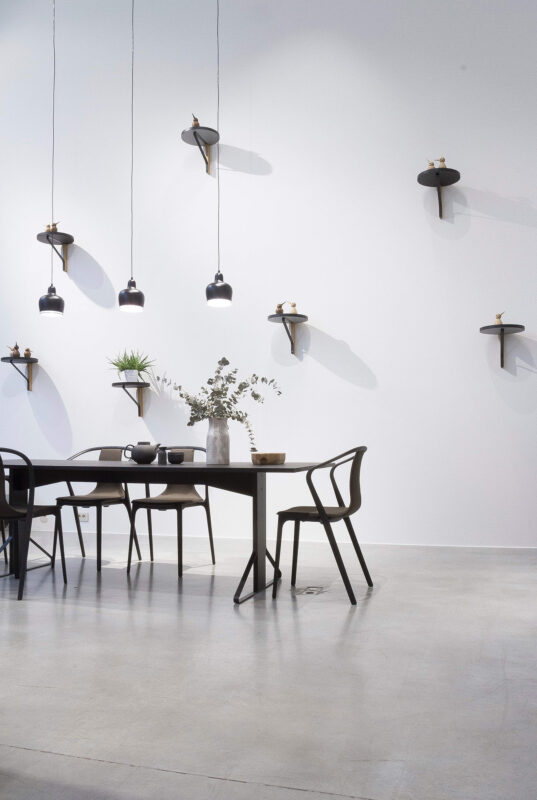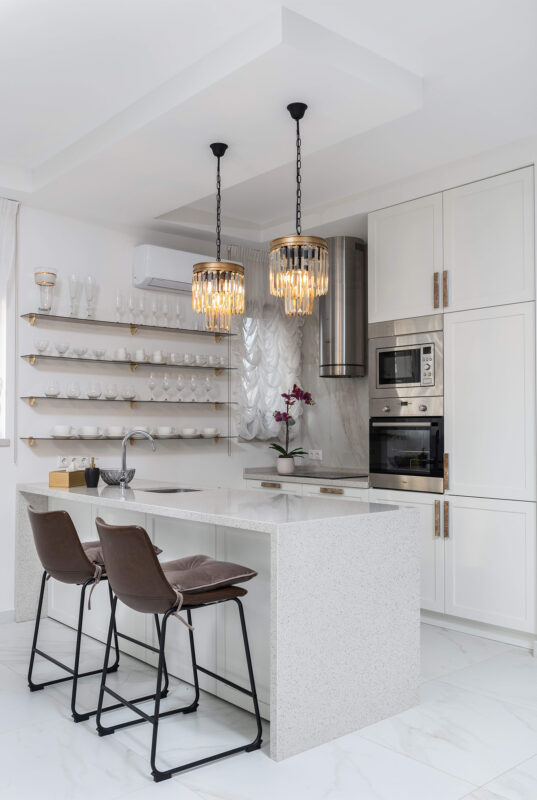Practical Considerations When Remodelling a Kitchen

During the planning stages of remodeling a kitchen, putting practical considerations first is key. While it may not be the most exciting aspect of kitchen design, considering aspects like plumbing, layout, and electrical work will all help to make sure the finished result is a kitchen that looks great and functions brilliantly.
Practical considerations like these can be thought of as the scaffold you build your kitchen on. Without it, your kitchen may look good, but over time may become prone to ongoing problems such as leakages, breaks, and other potential structural issues that can cause disruption and even present as a hazard.
Getting Permission
Following the proper permit process for your building is an important initial step that cannot be overlooked. Making sure that your renovation is in line with building regulations helps to avoid fines and potential difficulties in selling your home, all while helping to conserve energy.
Most importantly, the main purpose of these regulations is to help protect occupants from dangers such as asbestos, structural failures, and fires. Your local zoning board or building department will be able to advise on the specific building regulations for your area, in addition to specific information about local building codes.
Electrical Safety
Building regulations also help to make sure that any electrical installations and wiring are carried out safely, using the proper methods to ensure the work is up to code. Putting this ahead of any decor work is crucial, as any electrical work that requires drilling into the wall could potentially ruin a newly decorated surface.
While many home maintenance tasks can be done yourself, anything related to electrical work should always be done by a qualified electrician (the same applies to other contractors, such as plumbers).
Workflow and Layout
Mapping out your current kitchen can help you to assess what needs to be changed in terms of things like storage, layout, workflow, and accessibility. If you find it difficult to move around your kitchen from one task to another, this can be a clear sign that the layout needs to be addressed.
A classic design solution to use is the “work triangle”, which places the stove, sink, and refrigerator at three equidistant points to each other; this way, you can access all three while cooking and prepping food. Floor layout is another consideration: depending on the amount of space you have, variations on this can include L-shape, galley, or island kitchens.
Appliances
Determine what you need in terms of kitchen appliances, and what you’re most likely to use on a regular basis. A state-of-the-art coffee machine might look great on your counter, but if it’s not being used on a regular basis, it will simply take up space that could otherwise be used for cooking.
Making sure your kitchen appliances are up to spec is another key factor in designing your kitchen. While they don’t necessarily have to be brand-new, making sure that they are clean, serviceable, and safe to use is a priority so that everything in your kitchen works as it should while keeping you and your family safe.
Final Thoughts
Kitchen remodelling can be a major undertaking, so when planning, prepare for potential disruption and unforeseen delays. Depending on the level of work required, it may be necessary to set up a temporary kitchen space during the renovation. For more information visit DeCasa Collections.



