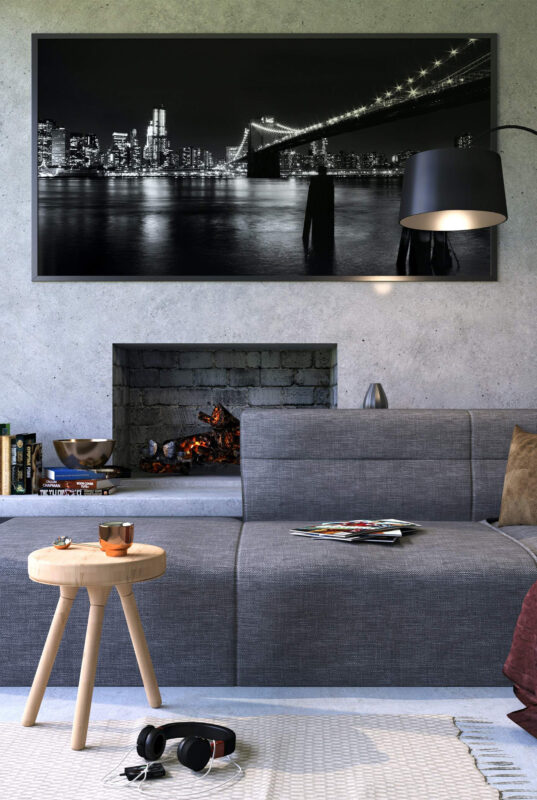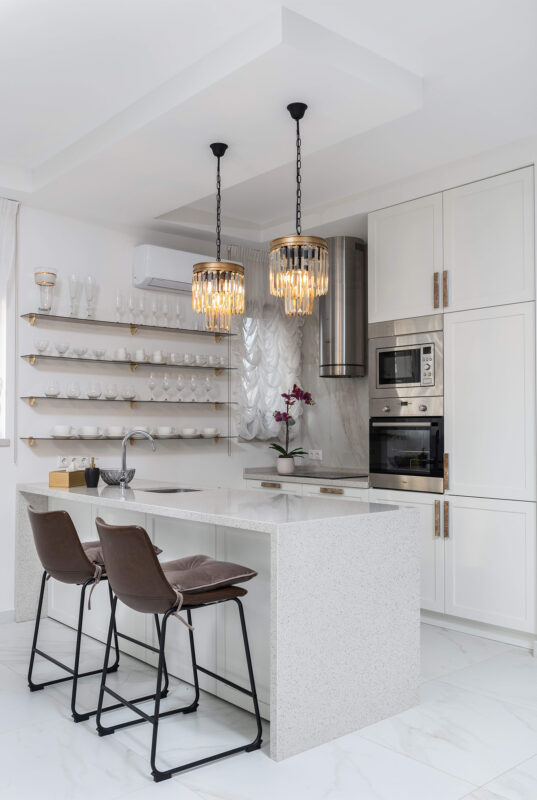How to Rebuild a Home Interior After Fire Damage: A Design-First Approach

Once the immediate cleanup is complete, homeowners face the challenge of rebuilding. Engaging expert fire stopping contractors ensures that fire barriers, structural penetrations and compartmentation are correctly installed, which is a crucial part of reducing future risk. This article outlines how to approach interior restoration with design in mind, helping you make choices that balance safety, function, and aesthetics.
First Things First: Safety, Cleanup, and Structure
Before diving into design decisions, it’s important to begin with a safety assessment. Working with fire damage restoration professionals ensures the space is structurally sound and that smoke, soot, and hazardous materials are properly removed. This sets the stage for effective planning and avoids setbacks during reconstruction. Part of this assessment should also involve considering the installation of wildfire defense systems to protect the property from future events.
Not all materials are salvageable after a fire. Drywall, insulation, and flooring exposed to water or smoke often need full replacement. Metal fixtures, sealed wood, and some stone surfaces may be cleanable. Knowing what can stay and what needs replacing will help prioritize your design and renovation goals.
Navigating Codes and Material Choices
Updated building codes often affect insulation, electrical systems, and even surface finishes. It’s worth checking with local building departments or licensed contractors to confirm what’s required for your area.
Designing with fire safety in mind doesn’t mean giving up style. Many modern, attractive materials are also fire-resistant. Consider stone tile, treated wood, or non-toxic composite options that improve durability and reduce risk in the future. Flooring, cabinets, and wall finishes are key areas where these choices matter most.
The Emotional Weight of Design Decisions
Trauma experts note that losing a home to fire can lead to significant stress and disruption. Although this article focuses on practical recovery, it’s worth acknowledging that rebuilding is a gradual process. Small, thoughtful design decisions—like using familiar color palettes or arranging furniture in familiar ways—can support a sense of normalcy.
While it may be tempting to rush the process, giving yourself time to plan each phase can lead to better results. Think about how each space will be used and what features can make life more functional, comfortable, and efficient in the long term.
Rethinking Layout and Function
If you’re updating wiring and layout simultaneously, consider designing after electrical damage to create a safer and more functional space. Fire often exposes hidden flaws in older layouts—like poor outlet placement, inefficient lighting, or cramped entries—that can be improved during reconstruction.
This is also a good time to consider how your household has changed. A home office, upgraded kitchen flow, or improved entryway storage may be more useful now than before. Working with a designer or builder early in the process can help you make the most of the renovation.
Choosing the Right Materials
Once structural work is complete, focus shifts to surface materials. In fire-damaged homes, air quality is a long-term concern, so opt for low-VOC paint and formaldehyde-free cabinetry. These reduce chemical exposure and contribute to a healthier indoor environment.
Flooring is another critical area. Many homeowners choose to replace carpet with tile, sealed hardwood, or laminate options that are easier to clean and more resistant to future damage. Cabinets, countertops, and wall finishes should also be selected with durability and safety in mind—especially in kitchens and bathrooms.
Bringing Comfort Back to the Space
After foundational and functional elements are addressed, design finishes bring the space together. That includes lighting, window treatments, furniture, and decor. Soft materials and neutral tones can make a home feel calm and livable again, while layered lighting options help improve mood and visibility.
Textures, materials, and personal items matter more than you think. Replacing mass-produced pieces with items that have personal value—even something as simple as a framed photo or a favorite lamp—helps re-establish familiarity and ownership of the space.
Balancing Budget and Priorities
Interior restoration can become expensive quickly, especially if insurance coverage is limited. Focus first on what’s required by code—like insulation, ventilation, and structural integrity. Then prioritize areas where quality makes the biggest impact, such as flooring and cabinetry.
If the budget is tight, consider tackling the rebuild in phases. Focus on one floor or group of rooms at a time, and wait to furnish or decorate until essentials are in place. A phased approach allows flexibility while still moving the project forward at a manageable pace.
Practical Tips for Planning the Design Phase
- Get an accurate inspection report from restoration professionals before hiring contractors or designers.
- Check local building codes and permit requirements—these may change after a fire, especially in high-risk areas.
- Ask for product samples to compare finishes and durability before committing to materials.
- Use natural lighting where possible; large windows and skylights can reduce energy use and brighten rooms affected by smoke damage.
- Document everything for insurance and contractor planning. Photos and receipts help streamline decisions and claims.
Conclusion: Rebuilding with Intention
Rebuilding after a fire is a detailed process that requires planning, patience, and practical decisions. Starting with structural recovery and moving intentionally through the design phase allows homeowners to create interiors that are safe, functional, and reflective of their current needs. With the right materials and layout, the result is not just a restored space—but a home that feels whole again.

















