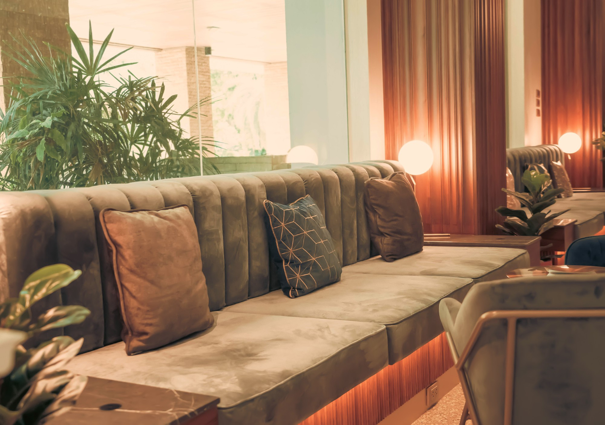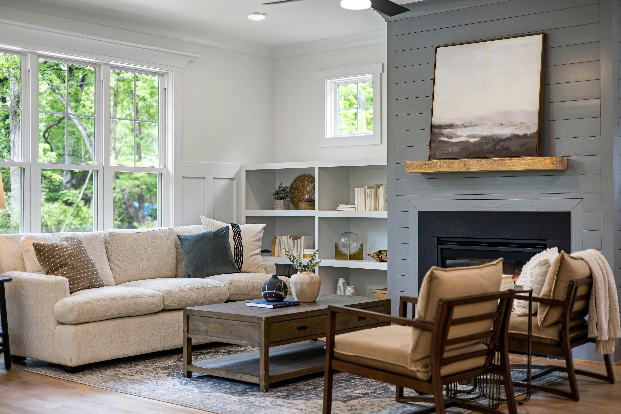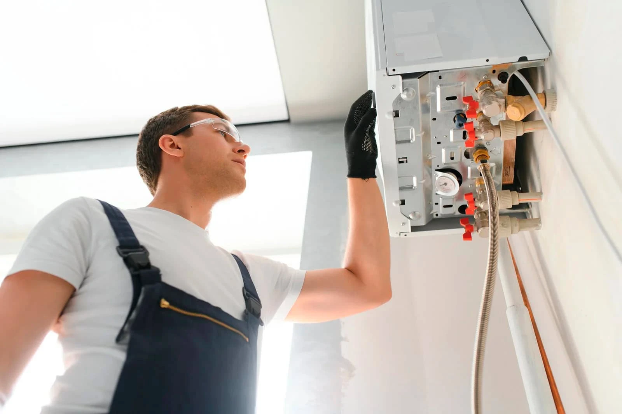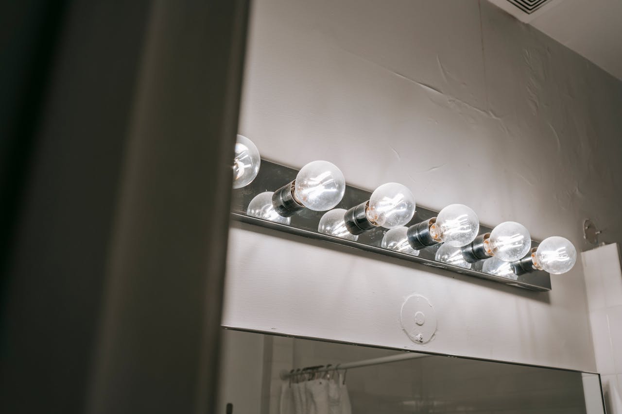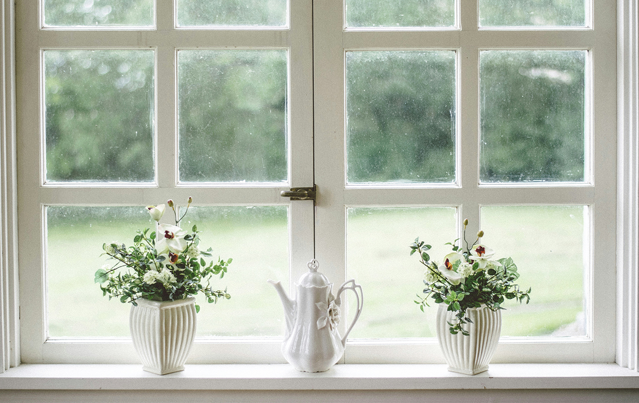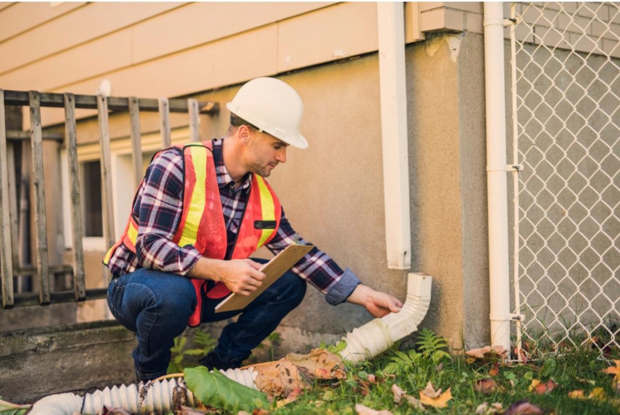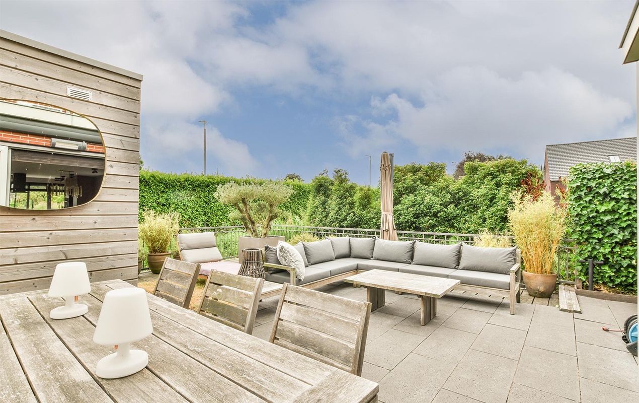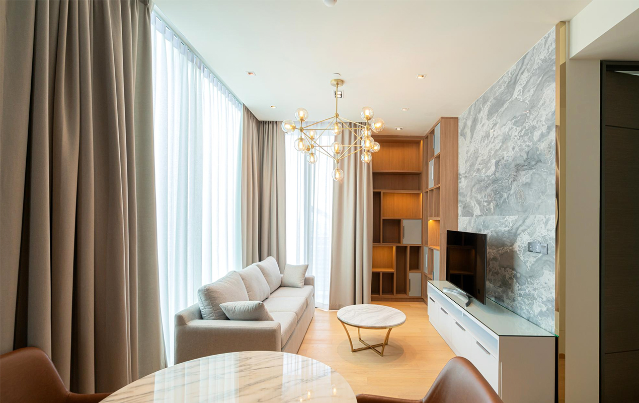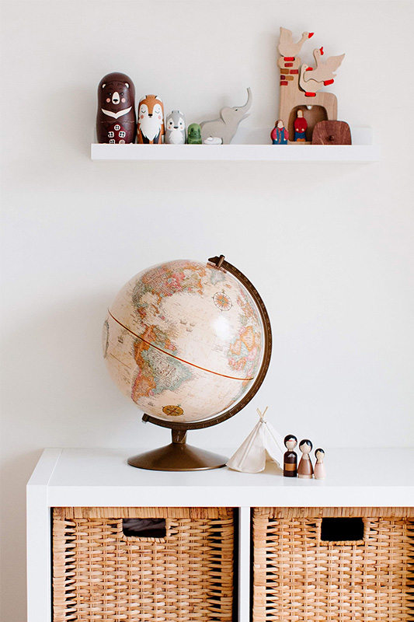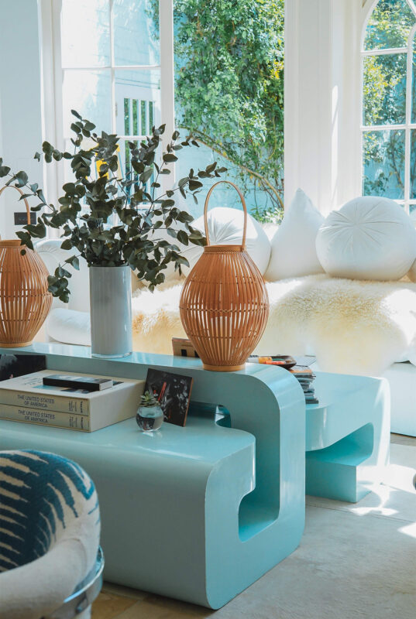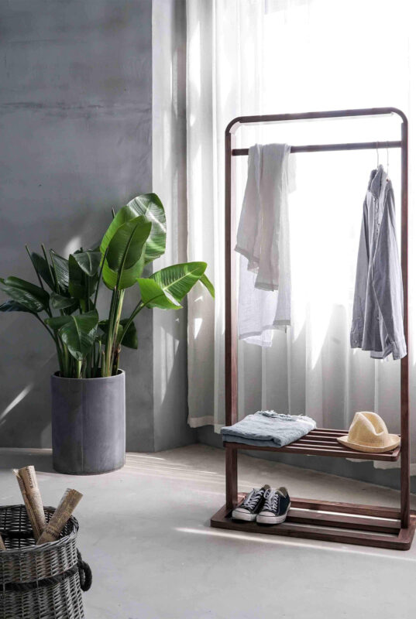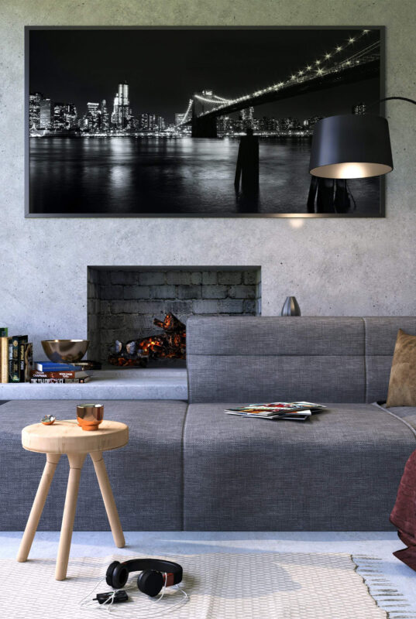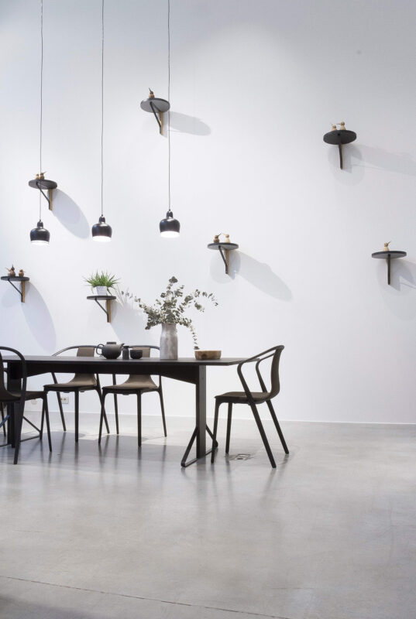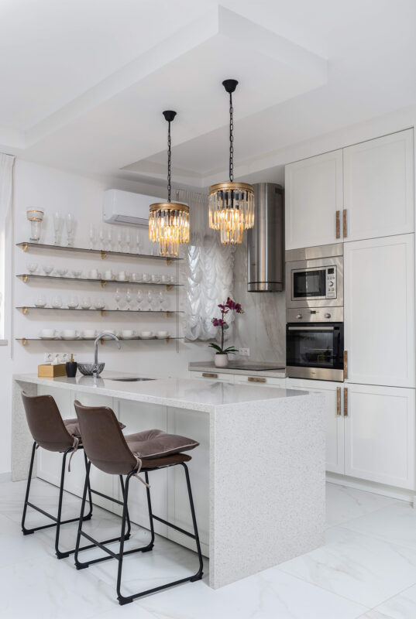How to Collaborate with a 3D Rendering Studio: A Guide for Interior Designers
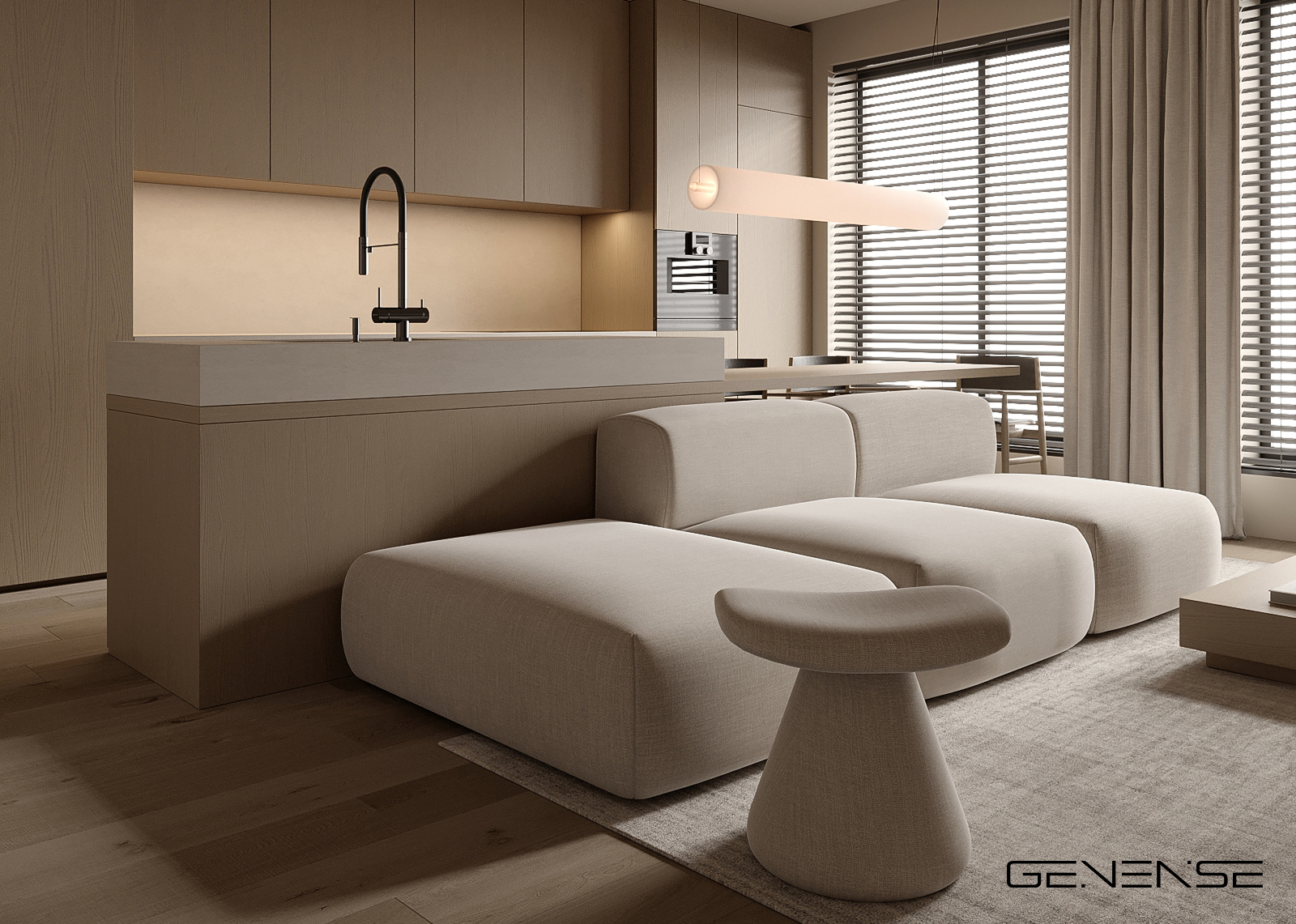
Working with a 3D rendering studio has become an integral part of interior design in 2025. Photorealistic visualizations now act as a bridge between imagination and presentation — helping designers bring ideas to life and communicate concepts more effectively. With demand for fast, flexible, and visually accurate design solutions growing, many interior designers are turning to external visualization partners to help them keep up. A leading example is GENENSE (https://www.genense.com/), a 3D rendering and architectural visualization studio known for its technical precision and design fluency across residential, commercial, and hospitality projects.
But how exactly do you start working with a rendering team? And what makes this collaboration effective? Let’s explore how interior designers can streamline this process to get the most value from 3D visualization services.
Why Interior Designers Work with Rendering Studios
A professional rendering studio typically offers a suite of services that extends beyond still images. These may include 360-degree virtual tours, real-time walkthroughs, animation, and even AR/VR-ready assets. For interior designers, this means gaining access to tools that not only improve client communication but also accelerate decision-making on materials, lighting, and spatial flow.
Before You Begin: What to Prepare
A productive collaboration starts with preparation. Before handing over a project, invest time in creating supporting material. Designers should gather the following materials before the first studio briefing:
- Floor plans and elevations in CAD or PDF format
- Material selections (including suppliers or references)
- Furniture layout and model preferences
- Moodboards or concept presentations
- Lighting direction or style preferences
- Desired camera angles or views
This package should clearly express both technical detail and aesthetic direction. It doesn’t have to be perfect, but clarity here will save time and reduce revision cycles.
Another key step: define the purpose of the render. Is it for internal use, client presentation, or a competition submission? Knowing the audience helps determine visual tone, realism level, and required file types.
Communicating Your Vision
A design vision doesn’t always speak for itself — especially when filtered through software and screens. To avoid misalignment, it’s important to be specific and visual in your communication.
Here are a few best practices:
- Replace general phrases like “modern luxury” with detailed cues like “soft beige palette with brushed brass accents and diffused ambient lighting” or “Cream wall paint with a smooth finish highlighted by warm, diffused lighting”.
- Share real-world photos or Pinterest boards to guide atmosphere and mood
- For feedback, use markup tools to point out corrections instead of vague notes like “make it brighter” or “change the couch”
Some designers even record short voice memos or screen videos to explain changes. The goal is to reduce back-and-forth and ensure everyone’s on the same page from the start.
Inside the Rendering Workflow
The rendering process typically follows a clear path. Here’s what most interior designers can expect:
- Modeling – The geometry of walls, windows, floors, ceilings, and built-ins is created from your plans.
- Material application – Surfaces get their texture: tile, velvet, wood, or matte paint. Designers are usually asked to approve these before lighting is added.
- Lighting setup – Scene brightness, color temperature, and shadow behavior are introduced. This defines the realism and mood.
- Rendering – High-resolution images are generated, which may take several hours per view.
- Post-production – Contrast, sharpness, and reflections are refined in software like Photoshop.
Most projects go through one to two revision rounds. Complex spaces, such as open-concept kitchens or high-end retail interiors, may require more iterations or longer production times. Expect 3–10 business days, depending on scope.
“Monochrome Bedroom” — CGI visualization by GENENSE CGI, commissioned for an interior project in Kyiv
Using Renders in Real Design Projects
Once completed, high-quality renders become powerful presentation and marketing tools. For interior designers, they:
- Clarify concepts during client meetings
- Help win approvals from real estate developers or investors
- Enhance portfolios and websites
- Support product launches and brand collaborations
Visual consistency is important. Ask your rendering partner to apply your studio’s typical color balance, shadows, or stylistic details. This way, all of your visuals — even from different projects — will feel cohesive and distinctly “you.”
You can also request different lighting scenes (day/night) or minor styling variations to suit multiple audiences or platforms (print, Instagram, AR).
Partnering with a 3D rendering studio allows interior designers to focus on creativity while leaving technical visuals to experts. When managed well, it’s not just about outsourcing an image; it’s about co-creating a visual story that resonates with clients and strengthens your design identity.
As tools continue to evolve, so too will the possibilities for 3D interior rendering. What stays constant is this: when communication is clear, timelines are respected, and design vision leads the way, the results are more than just beautiful — they’re persuasive.
For stylish interiors and creative décor ideas, turn to DeCasa Collections.

