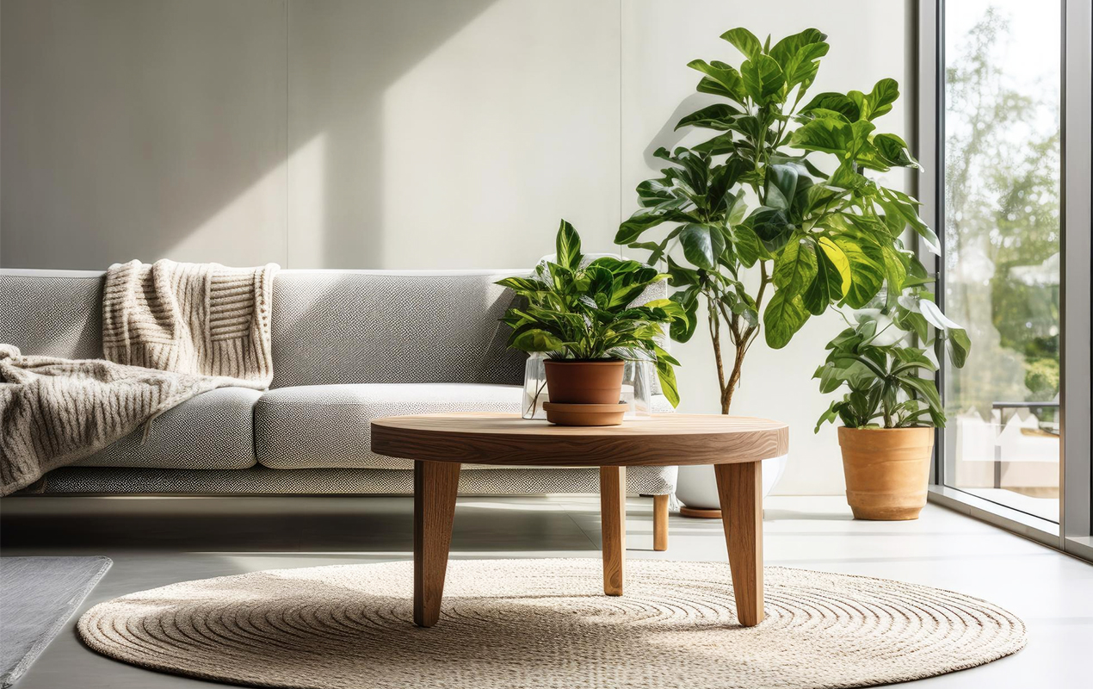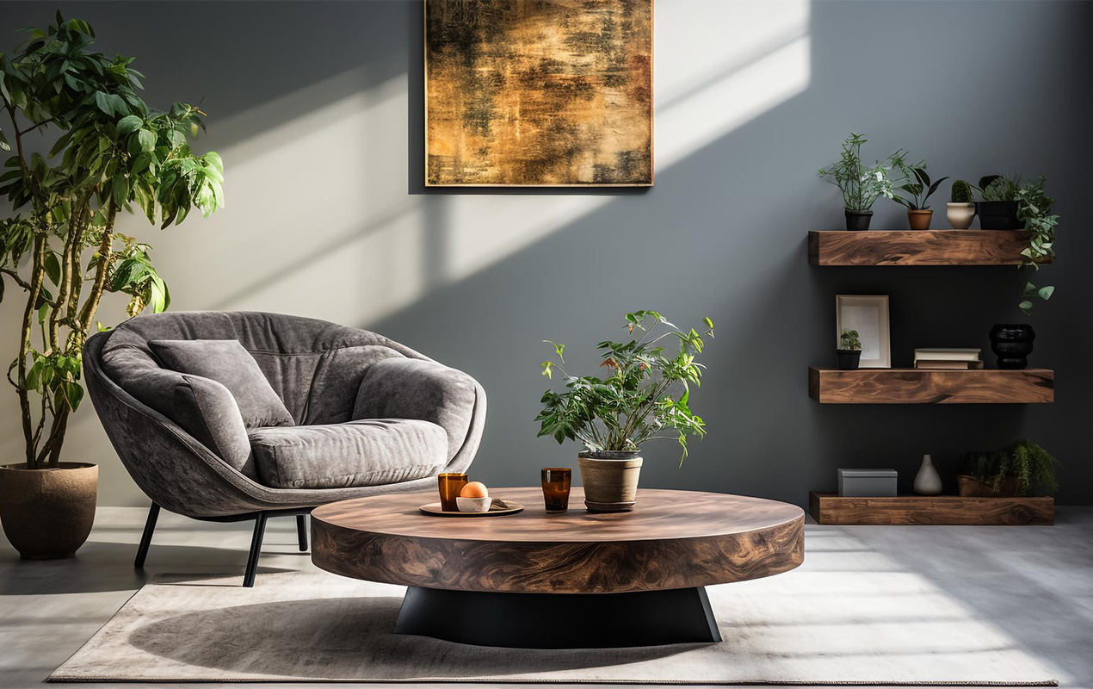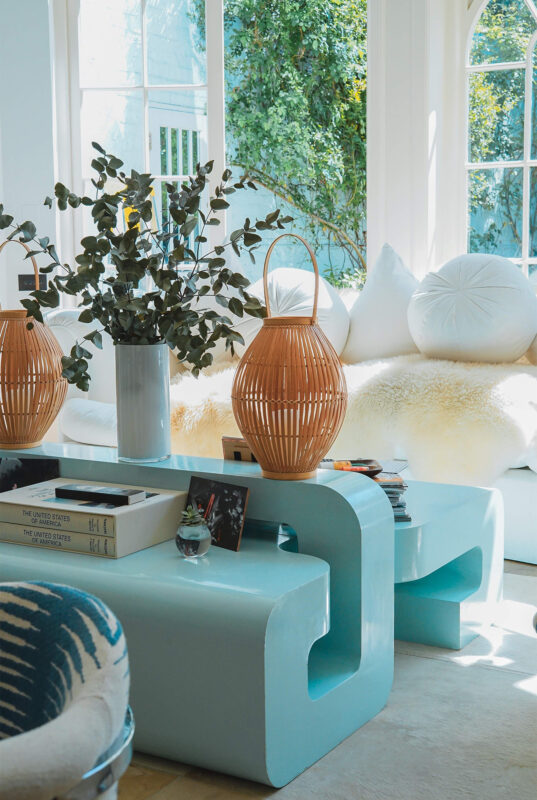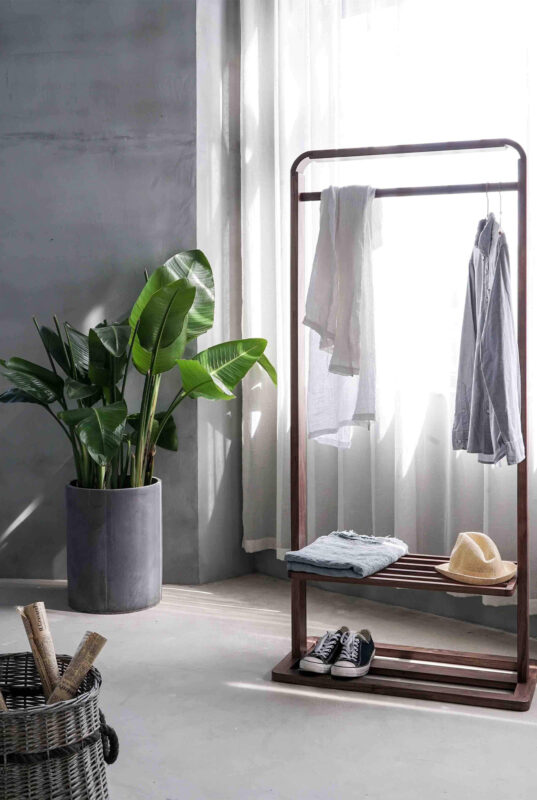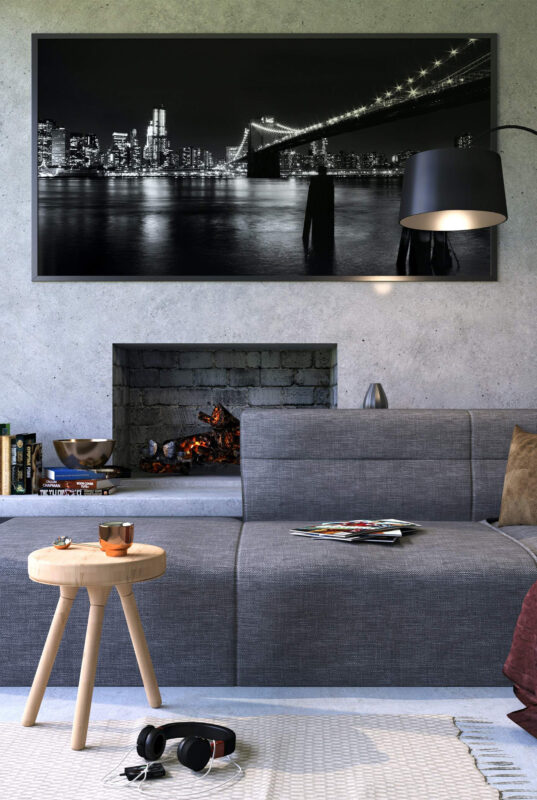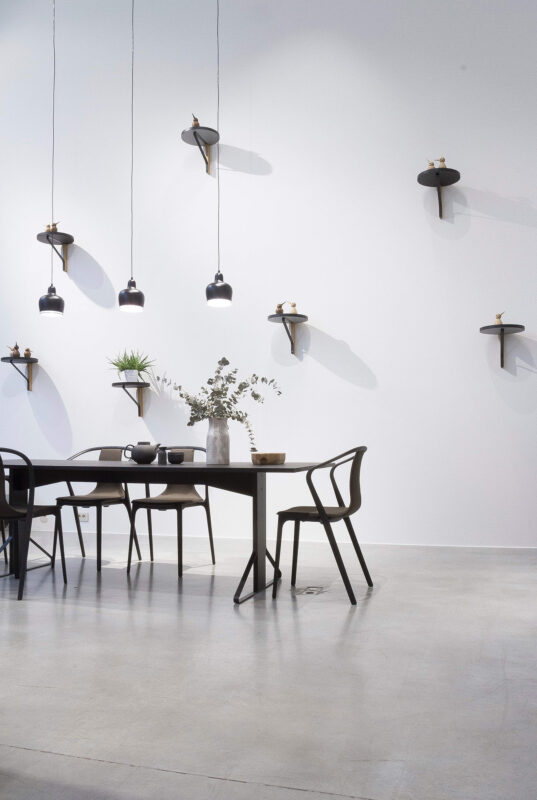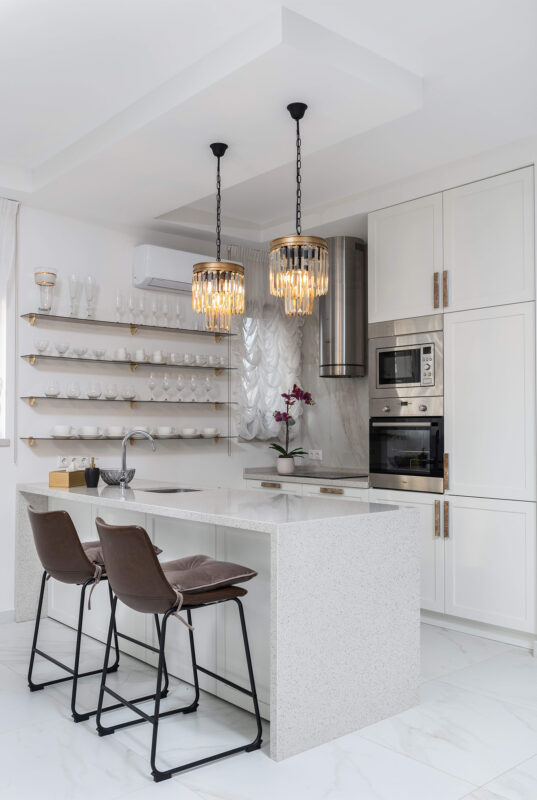Blog
10 Must-Have Features For A Modern Loft Conversion

In the fast-paced world of home design, the contemporary loft conversion is a smart and sophisticated way to increase your living space. Add a new bedroom, home office, or even a peaceful retreat – converting your loft is one of the most satisfying and worthwhile renovation undertakings you can embark on in the UK.
But what transforms a generic attic into a beautiful, functional area? Let’s discuss the ten key elements to look for in a successful contemporary loft conversion.
Smart Lighting And Energy Efficiency In Lofts
Lighting and energy consumption are at the heart of design in any energy-efficient loft. The addition of LED lighting, dimmer controls, and occupancy sensors adds both functionality and sustainability.
Combine this with energy-efficient insulation, underfloor heating, and high-performance glazing to lower your EPC rating and your long-term energy bills. Add solar-powered ventilation and low-energy bulbs to your list of sustainable home improvements.
Furthermore, smart lighting systems enable you to adjust the ambience and brightness from a distance, providing flexibility and mood-setting capabilities suitable for various times of day or nighttime activities.
Skylights And Natural Ventilation
Contemporary conversions are greatly enhanced by natural light. The installation of Velux windows or Dormer-style skylights enhances air circulation and illuminates the area, making your converted attic room feel larger and more welcoming. Adequate ventilation also promotes control of moisture and indoor air quality. Automated window opening systems can also be integrated for convenience and climate management.
Storage Solutions Built-In
Storage can be a problem in loft areas because of sloping ceilings. Space-saving elements like under-eave drawers, fitted wardrobes, and built-in shelving maximise tiny areas without detracting from the visual appeal. They make your loft look neat and consciously styled.
You may also include hidden storage, wall storage, and flexible modular furniture that adjusts to your day-to-day requirements. Customise the storage according to the purpose of the loft—whether it’s a bedroom, play area, or home office.
Soundproofing For Privacy
Regardless of whether you’re adding a bedroom or home office to the loft, soundproofing is necessary. Sound insulation through walls, floors, and ceilings provides privacy, particularly if the room is over living spaces. This helps to preserve peacefulness in open-plan homes.
You can complement soundproofing by adding acoustic plasterboard, vibration-absorbing mats, and double-glazed windows. These not only prevent noise but also enhance energy efficiency.
En-Suite Bathroom Extensions
Including an en-suite bathroom in your loft conversion raises its value, providing convenience and enhancing your house’s resale value. Choose space-saving layouts with pocket doors and wall-mounted fixtures to preserve luxury without wasting space. Smart plumbing and drainage planning are essential for home renovation projects.
To be cost-effective in plumbing, position the bathroom above the current pipework. Wet room designs, energy-saving fixtures, and underfloor heating can provide a contemporary finish.
Open-Plan Or Multi-Use Ideas
Flexibility is the essence of contemporary living. Consider an open-plan loft divided into separate sleeping, working, and relaxation areas. Multi-use furniture such as sofa beds or folding desks offers flexibility—perfect for home extension options in small homes.
Zoning is possible with glass partitions, rugs, or colour-coded walls. Open-plan lofts allow for future reconfiguration, perfect if the needs of your family change over time.
Bespoke Staircase Design
Access matters. A well-designed staircase not only complies with UK building regulations but also enhances visual appeal. Whether it’s a floating staircase, a spiral design, or a traditional style, it must be both space-efficient and safe while complementing your interior.
Compliance With UK Building Regulations
No loft conversion in Ealing or the surrounding area would be complete without satisfying roof space controls, fire safety standards, and structural specifications. Your home remodelling expert can assist in obtaining planning permission when required and get your project inspected and passed with ease.
These involve satisfying minimum headroom levels (typically 2.2 metres), fitting fire doors, having proper insulation, and meeting building control standards.
For the most part, loft conversions fall within permitted development rights; however, formal consent may be required in conservation areas or for significant changes.
Home Office Loft Conversion Characteristics
With the rise of remote work, a home office loft conversion is not just requested but also desired—a design that incorporates natural light, good Wi-Fi reception, and an ergonomic setup. Incorporate soundproofing and storage to make it functional and uncluttered.
Smart desks, built-in monitors, and voice-controlled lights are excellent additions. An office loft can also serve as a study corner or an artistic area, making it perfect for busy families.
Smart Home Integration
Modern lofts gain from smart technology. Consider app-controlled lights, thermostats, and security systems. Smart home upgrade integration guarantees convenience and future-proofing, particularly in eco-friendly home upgrades.
Conclusion
A contemporary loft conversion in Guildford and the surrounding areas is more than just a spare room—it’s an opportunity to reimagine your home. With meticulous planning, skilled craftsmanship, and advanced features, your loft can be transformed into a versatile and stunning space.
Whether you want to increase value, gain room, or simply upstage your property, these essential features will lead you toward a conversion that’s both functional and inspiring.
Looking for a way to transform your home with a stylish loft conversion? Get planning now and maximise the potential of your roof space.
FAQs
1. What are the key design considerations for a loft conversion in the UK?
Maximising light, providing adequate insulation, incorporating storage, and meeting building regulations are the main design priorities.
2. How much value can a modern loft conversion add to my home in the UK?
Depending on your location and the quality of finish, a loft conversion can add 15–20% to your property’s value.
3. What’s the best loft layout for small houses?
An open-plan design featuring multi-use furniture and built-in storage maximises the use of limited space.
4. What does a typical modern loft conversion cost in 2025?
Between £35,000 and £65,000 on average, depending on size, structure, and finish.
5. Do I require planning permission for a modern loft conversion in Guildford or Ealing?
Most loft conversions are covered by permitted development rights; however, please check with your local authority, particularly in conservation areas.





