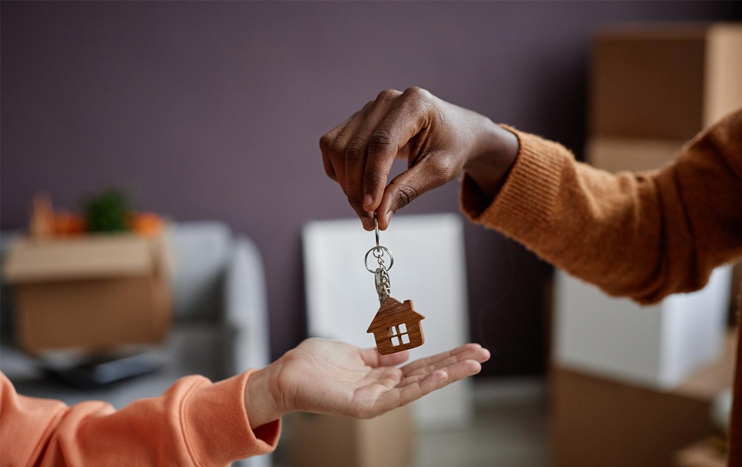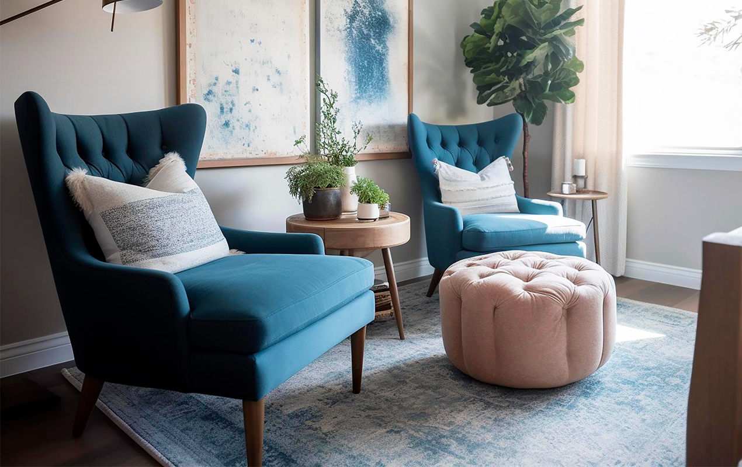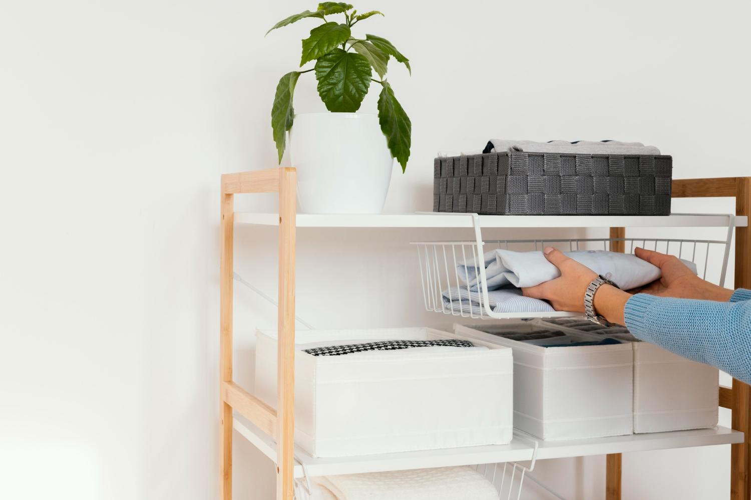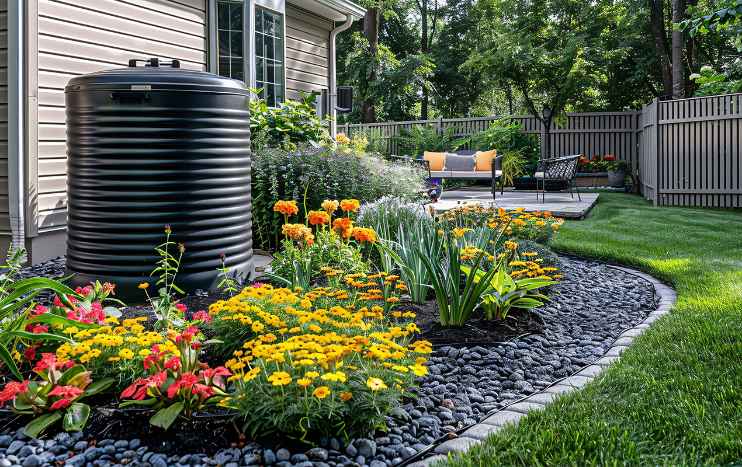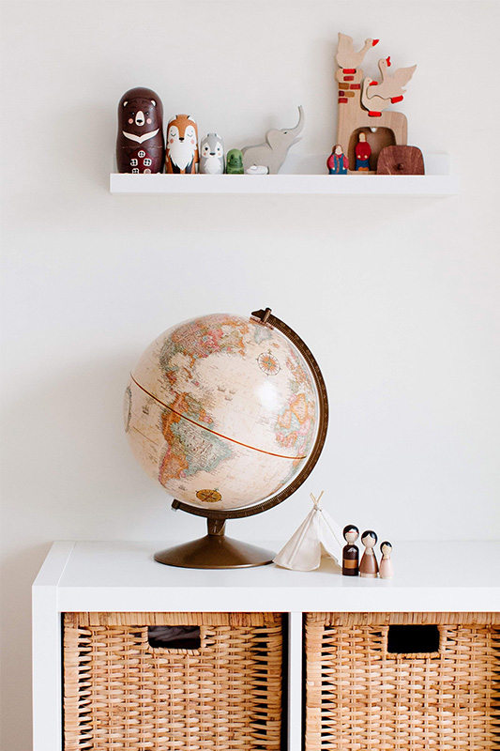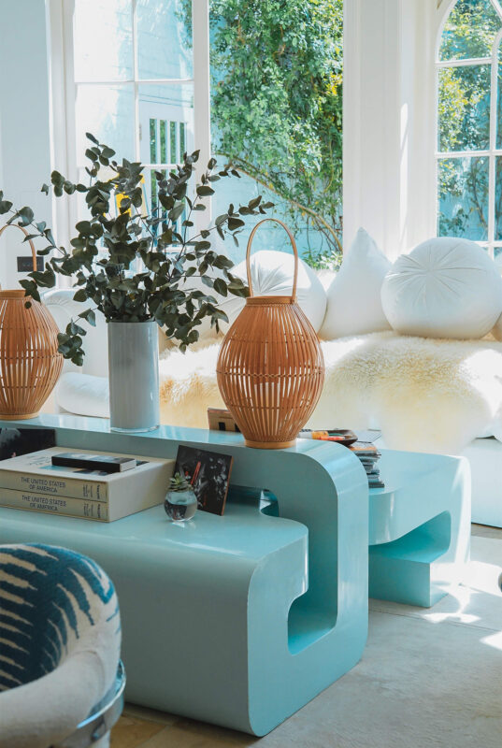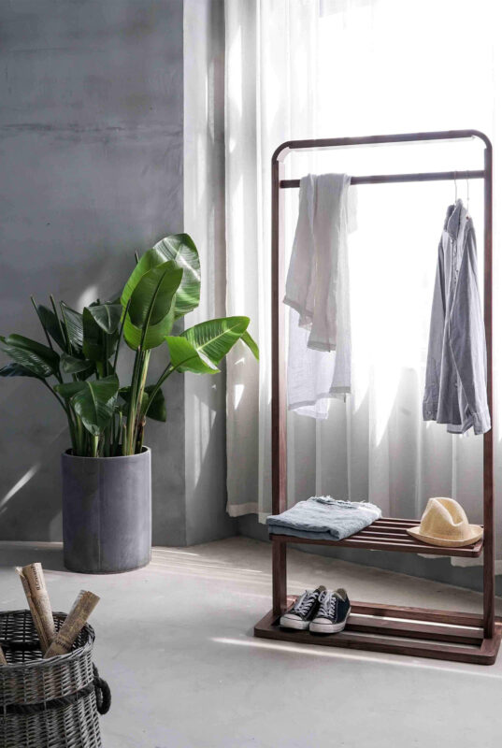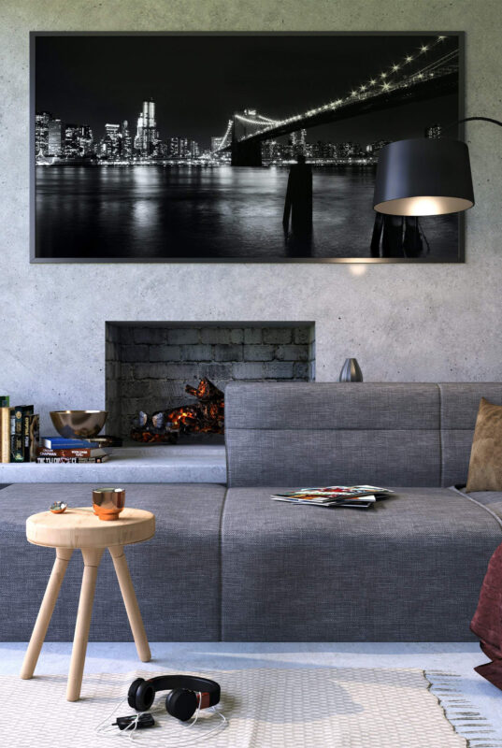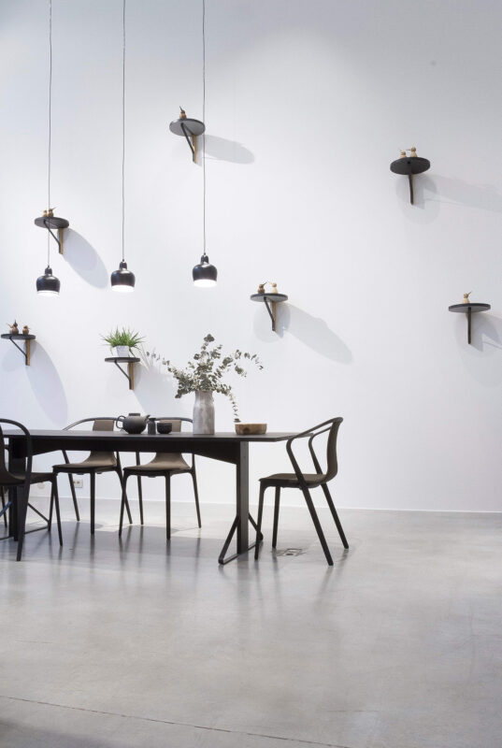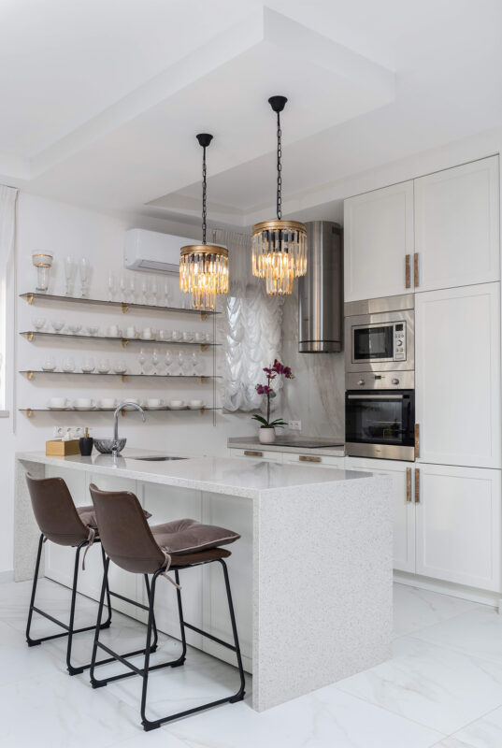How to Design and Build the Perfect ADU in Santa Barbara

If you’re thinking about adding extra space to your property, a Santa Barbara ADU might be just what you need. Accessory Dwelling Units (ADUs) are becoming more popular because they offer flexibility, whether you want a guest house, rental income, or a private retreat.
Building one isn’t as complicated as it seems, but it does take careful planning. Let’s look into the steps to design and build a Santa Barbara ADU that fits your needs and stands out in the entire California..
Know the rules early
Santa Barbara has specific zoning laws when it comes to ADUs. Before you even think about floor plans or finishes, it’s important to check the local guidelines. This helps you avoid delays and expensive changes later.
Here’s what you’ll want to look into:
- Minimum lot size requirements
- Height limits and setbacks
- Parking rules
- Rental restrictions
- Utility connection guidelines
Most experienced builders in Santa Barbara already know the ins and outs of local codes, but it’s good to have a basic idea yourself.
Pick the right type of ADU
There’s more than one kind of ADU you can build. Picking the right one depends on your property size, goals, and budget.
Options include:
- Detached ADU: A standalone structure in the backyard
- Attached ADU: Built as an addition to your home
- Garage conversion: Turns an existing garage into a livable space
- Basement or attic conversion: Works best if the structure is already in good shape
- Above-garage unit: Adds living space without losing parking
Each one has pros and cons. Detached units usually offer the most privacy but cost more to build. Garage conversions are quicker and more budget-friendly but may feel smaller.
Think small, live smart
ADUs are limited in size, so the design needs to work extra hard. Good design makes small spaces feel big.
Here are a few space-saving tips:
- Use open floor plans to keep things airy
- Go vertical with storage,built-in shelves and tall cabinets help
- Use sliding or pocket doors instead of swinging doors
- Add lots of windows for natural light
- Keep finishes light and neutral to make the space feel larger
When working with a local team that specializes in Santa Barbara ADU projects, you can expect creative layouts that balance comfort and style.
Plan your budget and timeline
Every project needs a plan. That includes not just how much you want to spend,but how long it’ll take to get it done.
ADU construction costs in Santa Barbara can vary based on:
- Type of ADU
- Size and materials used
- Site prep and grading
- Utility hookups (sewer, water, electrical)
- Permitting fees
On average, it takes 4 to 6 months from design to move-in for most Santa Barbara ADU builds.Planning ahead ensures a smooth process, from permitting to construction, and makes moving into your new ADU a stress-free experience. Garage conversions might be quicker, but factors like permitting delays or custom finishes can slow things down. To ensure everything runs smoothly, consider consulting a Garage door service in Belgrade and try to stay flexible.
Permitting is part of the process
No one likes paperwork, but permitting is a must,especially in Santa Barbara. A good contractor will help you get all permits approved before breaking ground.
You’ll need:
- Site plans
- Floor plans
- Structural calc
- Energy efficiency forms (Title 24)
- Survey (in some cases)
Trying to handle this alone is a headache. Most homeowners prefer working with pros who handle the city submission and keep the process smooth.
Choose the right team
Building an ADU isn’t just about wood, nails, and drywall. It takes coordination between design, engineering, permitting, and construction. It’s a collaborative process,one that brings together design, engineering, permits, and construction into a single, well-coordinated effort.
When choosing a builder, it helps to find someone local who:
- Gives you a clear timeline and budget
- Offers design-build services (everything under one roof)
- Has experience with Santa Barbara ADU projects
- Knows the local codes and approval process
- Is easy to communicate with
Some companies offer 3D renderings or virtual walkthroughs so you can see what your ADU will look like before anything is built. That makes decisions easier and avoids surprises.
Focus on the finishes
Finishes don’t just make your ADU look good, they also affect how easy it is to maintain and how durable the space feels. Consider incorporating energy-saving features like efficient lighting, water-saving fixtures, or even solar panels to reduce utility costs and make your ADU more sustainable.
Things to think about:
- Choose flooring that’s water-resistant and easy to clean
- LED lighting to help lower utility bills
- Quartz or butcher block countertops for a balance of style and durability
- Clean, timeless cabinet designs that won’t go out of fashion
Final thoughts
Designing and building a Santa Barbara ADU takes planning, patience, and the right team. When done right, you’ll end up with a beautiful, functional space that fits your lifestyle and adds lasting value to your property. And with a trusted partner like Kellow Construction Santa Barbara, you’ll have peace of mind knowing your ADU is built to match both your vision and the city’s standards.
DeCasa Collections brings interior trends right to your screen.


