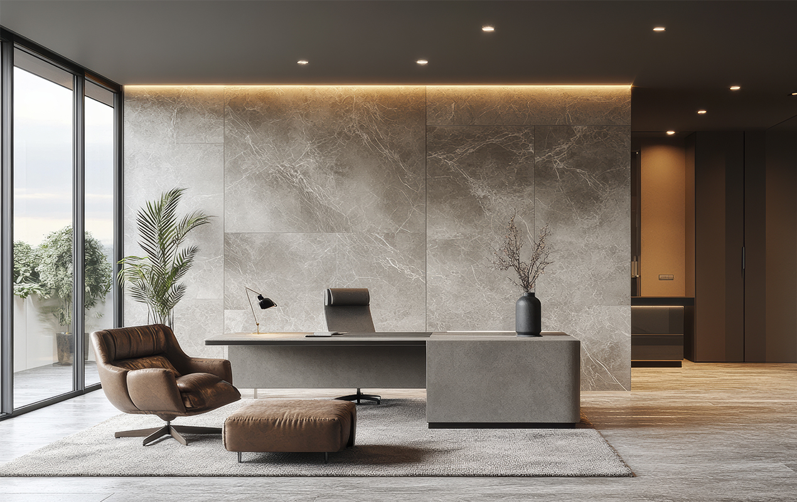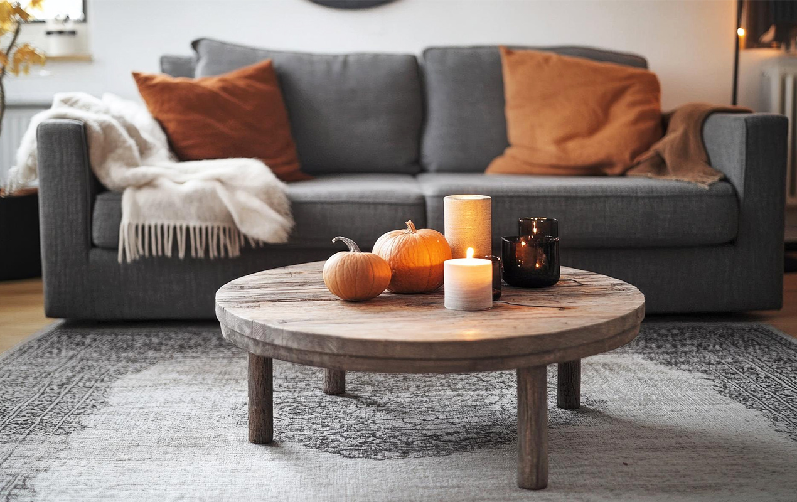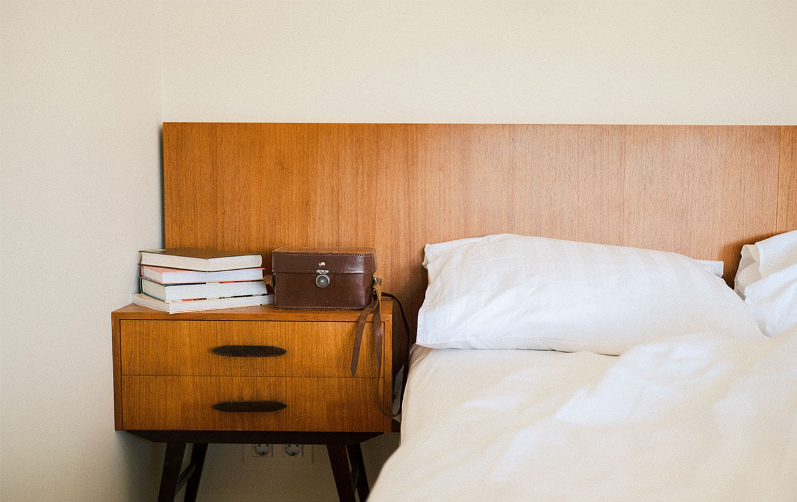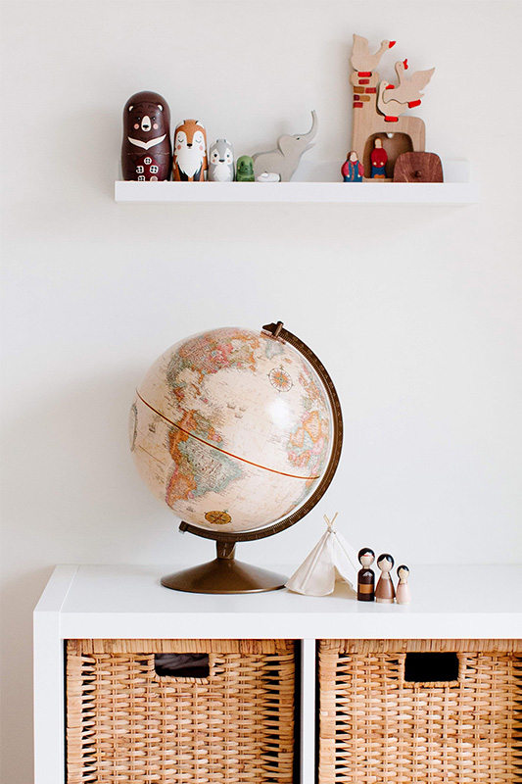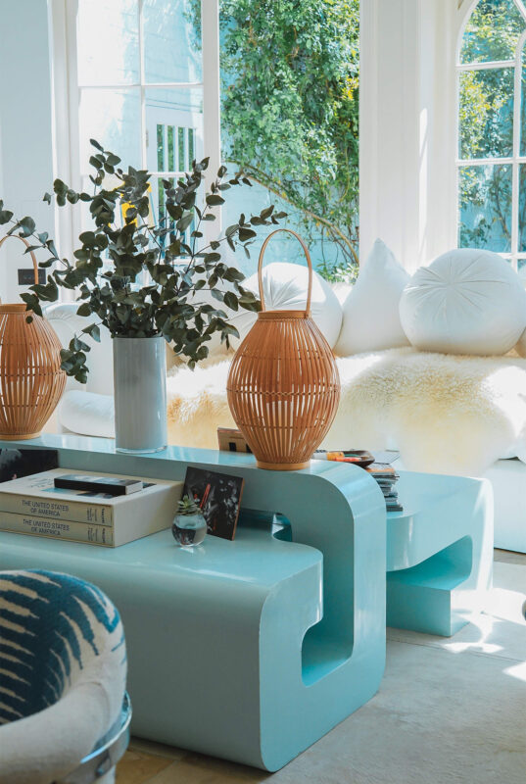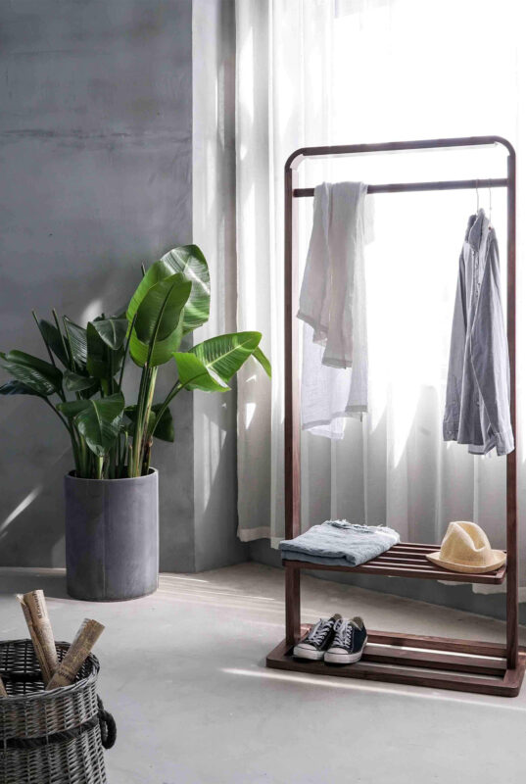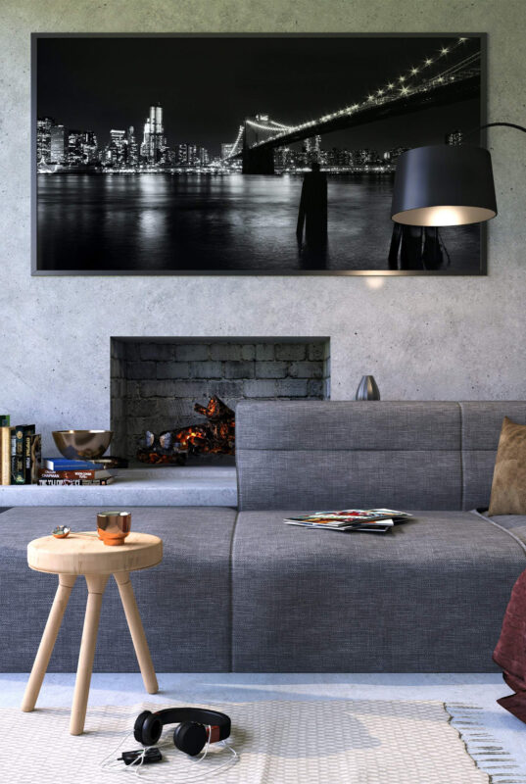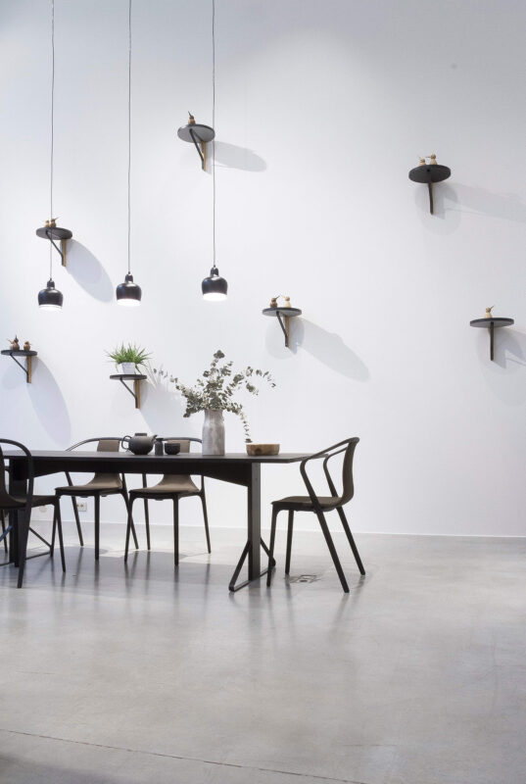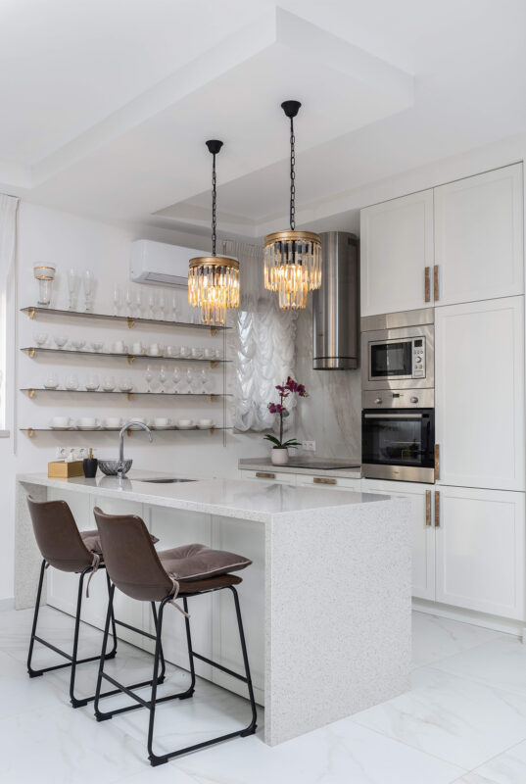Making Small Spaces Feel Bigger With Smart Flooring Choices
Small homes and apartments require thoughtful design decisions, because each choice influences how open a space feels. Clever flooring strategies, from colour selection to installation style, allow a compact room to look and feel far larger. A well-chosen design approach for small spaces, with attention to light, flow, and visual organisation, can influence the perceived size of a room just as much.
Flooring visually stretches or boxes in the boundaries of a room. Materials, colours, and patterns all play into this effect. With the right plan, even the smallest bathroom, kitchen, or living zone can become more functional and welcoming.
How Flooring Impacts Spatial Perception
The floor sets the backdrop for the entire room. Unbroken flooring with minimal seams lets the eye travel across the space without sudden stops. This can make even tight rooms seem bigger. Continuous surfaces naturally extend sightlines. This approach creates a seamless look and avoids visual clutter in small spaces.
Colour selection is essential. Light tones reflect more light, giving an airier, more open effect, while dark shades tend to create an enclosed feel.
Patterns can shrink or stretch the sense of space. Simple patterns or solids, like pale oak or soft grey tile, help keep the look streamlined. Limiting contrast in grout avoids chopping up the floor.
Light reflection makes a difference, too. Flooring with a gentle sheen, found in select hardwoods or vinyl, bounces light around, and professional retailers like Martins Flooring can recommend finishes that enhance brightness in compact rooms.
Strategic Colour Choices for Visual Expansion
Light-coloured floors help increase the sense of roominess. This makes ceilings feel higher and walls appear farther apart. Light floors matched with light walls blend boundaries and lengthen sightlines.
This effect connects to how people perceive depth. Softer shades recede, while darker surfaces advance. Choosing floor and wall colours in the same light family erases visual breaks.
Medium tones may work in high-traffic areas where dirt hiding is needed. Ensure the tones stay light enough to avoid a heavy look. Warm hues build a friendly feeling while helping the space stay open.
Best Light-Toned Materials for Small Spaces
Material choice is as important as colour for making the most of available space. Light oak and maple hardwoods provide subtle patterns that support openness. Their character adds warmth without overwhelming a room, and thoughtful approaches to creating a brighter sense of space reinforce the visual clarity that light-toned materials provide.
Luxury vinyl tile (LVT) and laminate offer flexibility and durability. These thin materials fit over existing floors and keep room transitions level.
Bathrooms and kitchens benefit from large-format tiles in creams and soft greys. Larger tiles reduce grout lines for a seamless surface. Each seam adds visual breaks that make a room look busier.
Installation Patterns That Create Depth
How flooring is laid affects perceived room size. Laying planks or tiles diagonally often makes walls seem farther apart, and exploring different flooring layouts that add depth can help strengthen this visual effect.
In long, narrow rooms or hallways, install flooring parallel to the longest wall. Wide planks and oversized tiles limit the number of lines and reduce visual clutter.
Where design allows, herringbone or chevron patterns using wider pieces add movement. Avoid narrow strips or dense, small-scale patterns because they visually compress a space.
Room-Specific Pattern Strategies
For narrow corridors, planks run lengthwise encourage natural motion. In small bathrooms, large tiles reduce visible lines and create a unified look.
Shower zones need smaller tiles for slip resistance. Choose ones that match the main flooring colour to maintain visual flow.
Diagonal installation in kitchens visually pushes boundaries outward. In tight galley kitchens, lay tiles perpendicular to the length to prevent a ‘runway’ effect.
Seamless Transitions for Continuous Flow
Carrying a single flooring material through connected living zones increases spaciousness. Use durable, water-resistant choices like luxury vinyl plank or light engineered wood.
Matching floor height during installation creates a smooth, continuous feel. Sudden height changes interrupt the visual plane and create boundaries.
If one material throughout cannot work, choose adjacent flooring with nearly identical colours.
Practical Maintenance for Long-Term Spaciousness
Dust, dirt, or worn areas dull the finish and shrink perceived space. Quick daily care with microfibre tools removes grit without scratching. Prevent water pooling that can damage hardwood or cause vinyl to pucker.
Light-toned flooring may need frequent cleaning but rewards with openness. Consider a no-shoes rule to block debris. Add doormats at entries for protection. Use sheer window treatments to prevent UV darkening while maintaining natural light.
When wear appears, refinish hardwood or patch vinyl to preserve the floor’s surface, and refer to detailed vinyl flooring maintenance tips for long-term performance.
Choose durable materials like quality LVT, engineered wood, or thick-enameled porcelain. These are designed to last and can be especially useful in compact, high-traffic rooms.
Before/After Comparison: Visual Impact of Flooring Choices
Consider a typical small living room. Before: dark hardwood installed in a standard pattern with multiple visible seams creates a boxed-in feeling. After: light oak planks installed diagonally with minimal visible transitions can make the same space appear much larger and more open.
Quick Reference Guide: Space-Enhancing Flooring by Room Type
- Small Living Rooms: Light oak or maple hardwood, or luxury vinyl in pale tones, installed diagonally or parallel to the longest wall.
- Compact Kitchens: Large-format porcelain tiles in cream or light grey, with minimal grout lines, or waterproof vinyl planks in light tones.
- Tiny Bathrooms: Large porcelain tiles with matching grout on floors, smaller coordinating tiles in shower areas for safety.
- Narrow Hallways: Wide planks installed parallel to the length, in light finishes that connect visually to adjacent rooms.
Smart flooring choices shape how spacious a small home feels. Light tones, clean layouts, and thoughtful installation patterns open up tight rooms and create a more seamless flow. When materials, colour, and maintenance work together, even compact areas gain clarity and comfort. With the right approach, every room can feel brighter, more open, and more welcoming.

