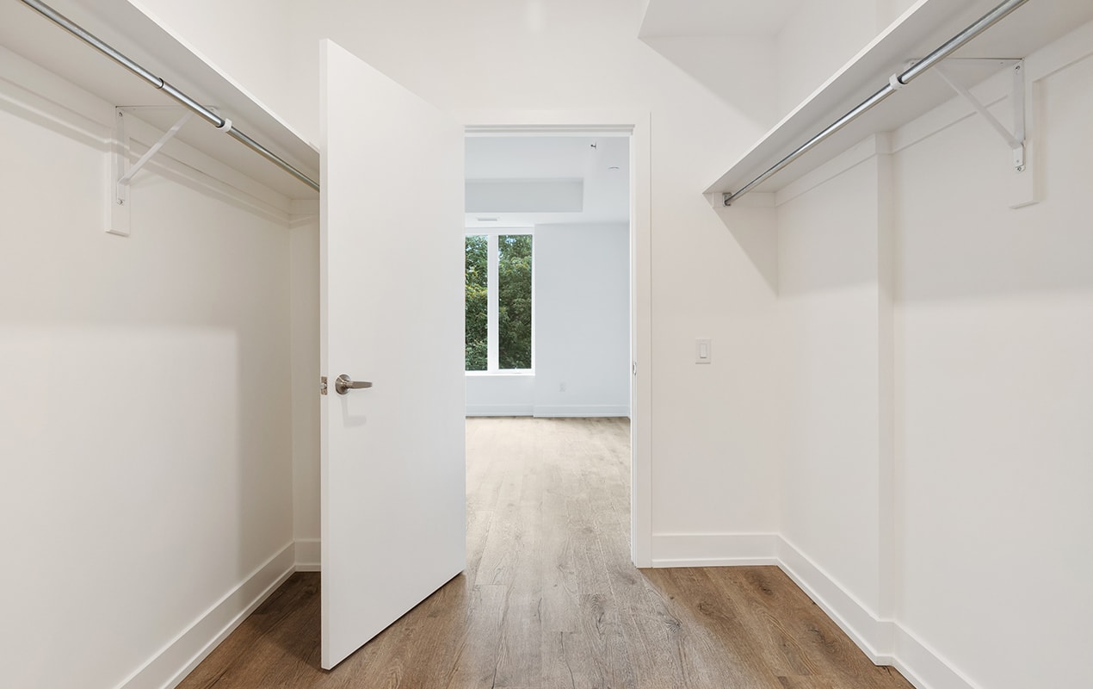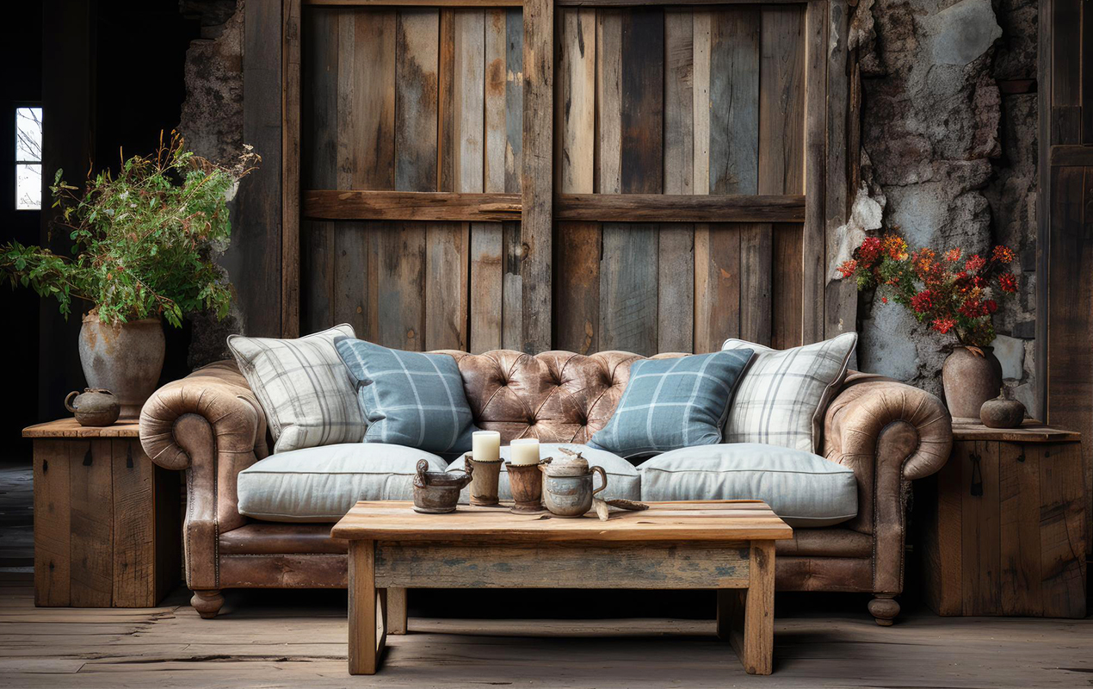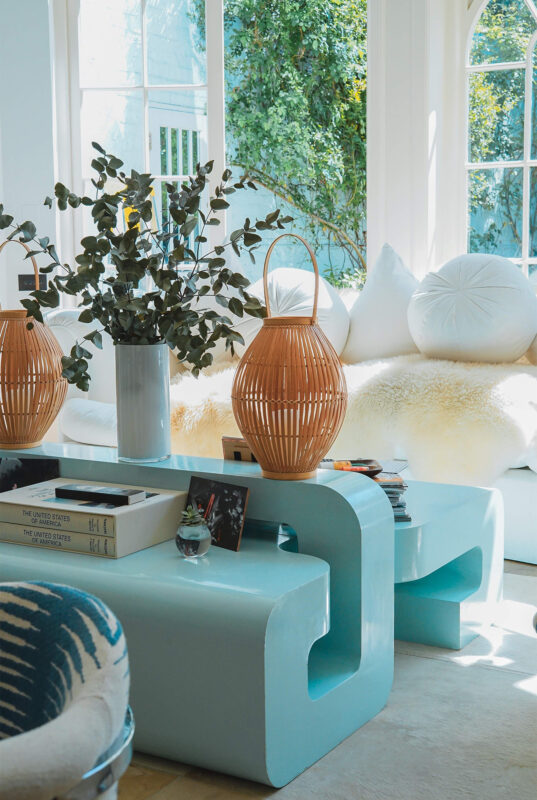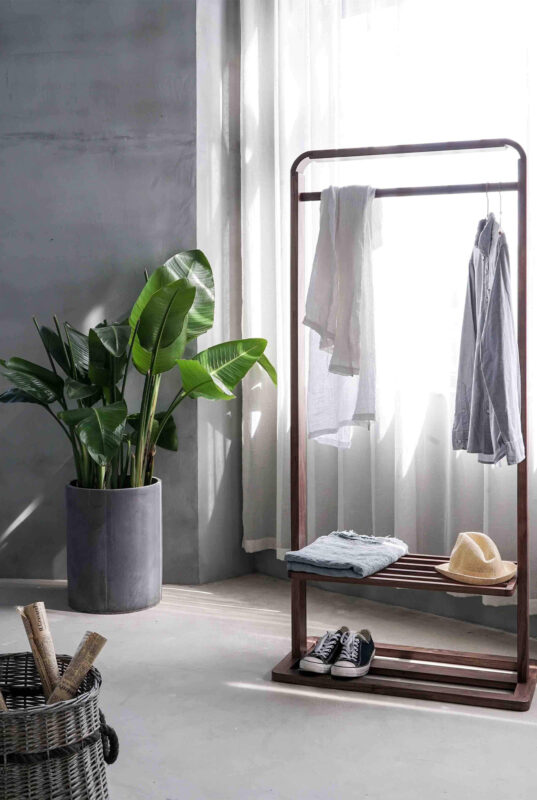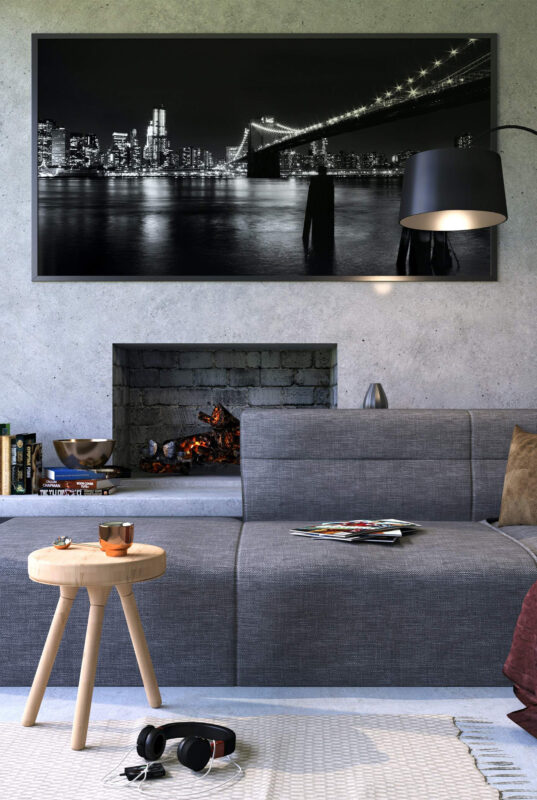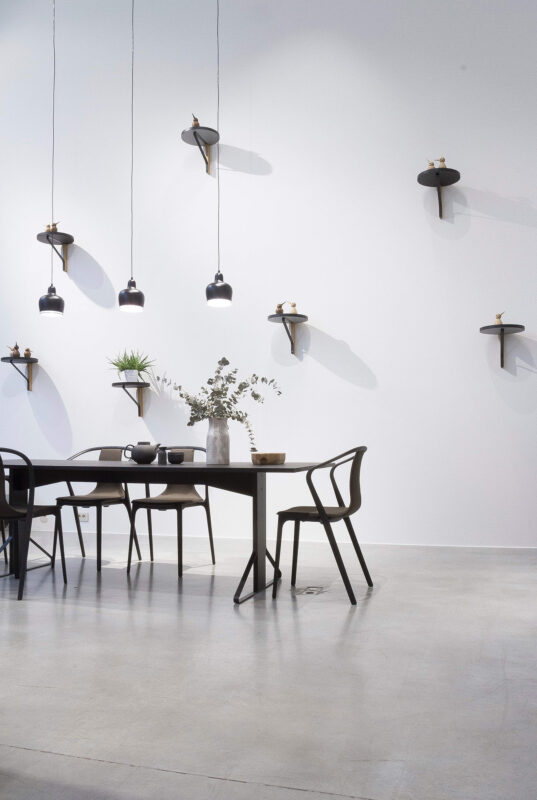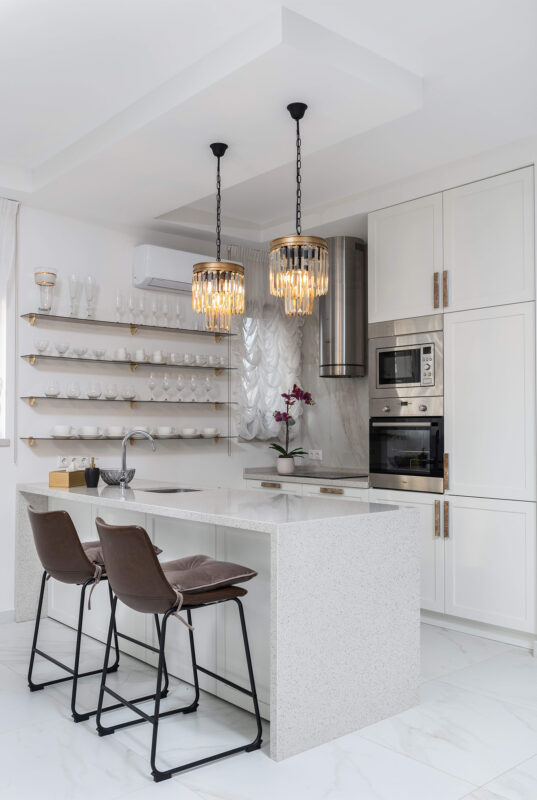Designing Open-Concept Home Offices That Work for Productivity

Open-concept layouts are beautiful in theory — full of light, air, and a sense of freedom. They make spaces feel larger and more inviting, blurring the lines between living, working, and relaxing. But when it comes to actually getting work done, many people discover that a stunning design doesn’t always translate into a productive environment.
The real challenge of open home offices isn’t lack of furniture or poor lighting — it’s acoustics. Every sound moves freely across the space, bouncing off walls, floors, and ceilings. Conversations from the kitchen, the hum of an appliance, or even footsteps can interrupt focus in an instant.
That’s why professional designers are now incorporating sound masking system for office setups right from the planning stage. These systems introduce a subtle background sound that gently balances the acoustics of the room. Instead of hearing every small noise, your mind relaxes into a calm, consistent atmosphere — open, yet private.
The result is a space that looks just as good as it feels. Because real productivity happens when design and functionality work in harmony.
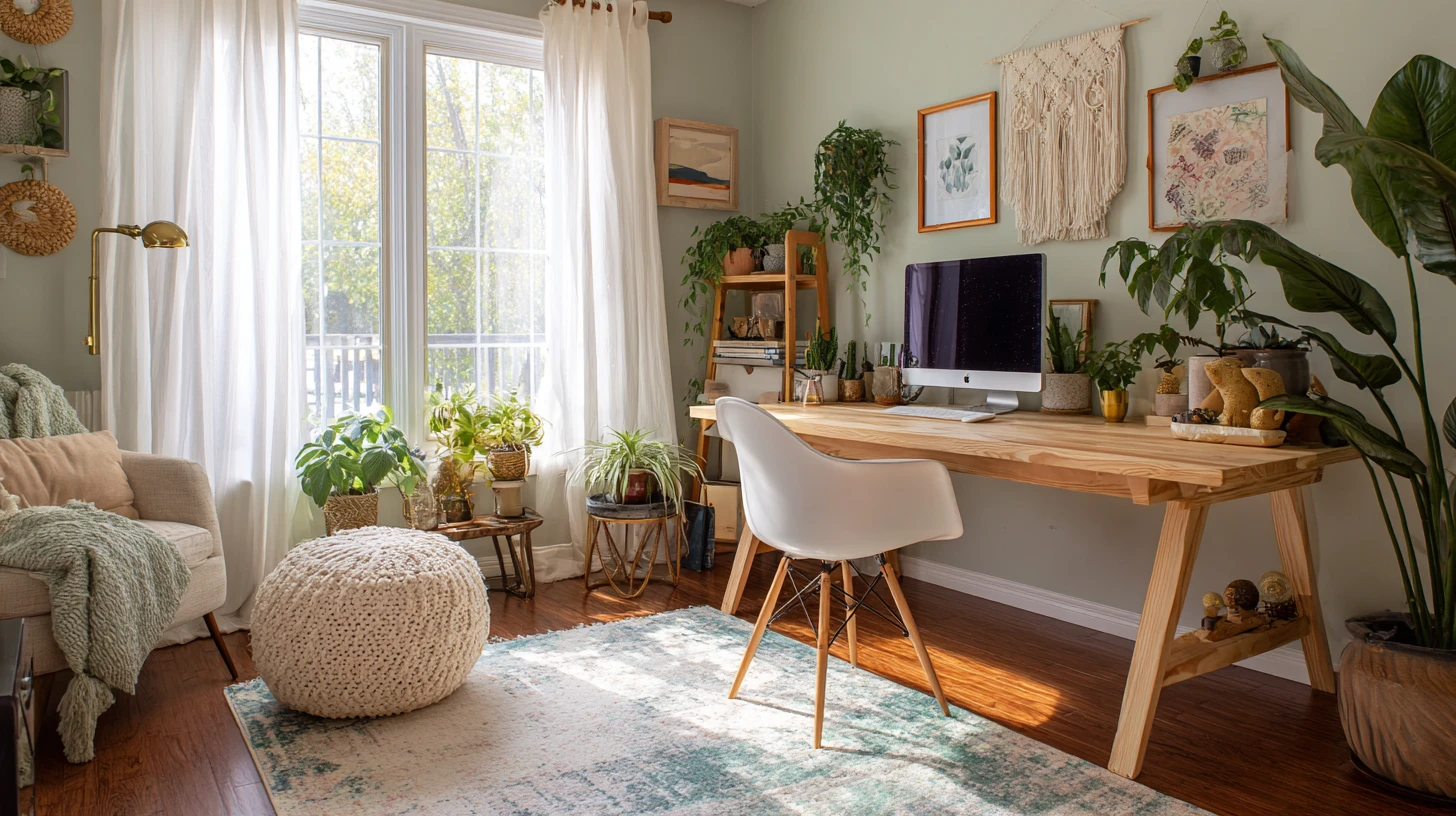
The Open Office Paradox
Open layouts are meant to inspire collaboration, creativity, and connection. But the same qualities that make them visually appealing can also make them mentally exhausting.
Why We Love the Look But Struggle with the Reality
Visually, open designs are irresistible. Natural light flows through the room, furniture feels lighter, and there’s no sense of confinement. It’s an aesthetic that matches modern living — fluid, minimal, and airy.
Yet acoustically, these same spaces can feel chaotic. Without walls to contain or absorb sound, every click, call, or conversation travels freely. Over time, that steady stream of noise drains focus and increases fatigue. What was meant to feel liberating can quickly feel overstimulating.
Common Productivity Complaints in Open Spaces
People who work in open-plan environments often report similar frustrations. They can’t concentrate during calls. They struggle to separate “home mode” from “work mode.” The absence of clear boundaries makes it hard for the brain to shift gears.
The irony is that the very openness that symbolizes flexibility often ends up demanding more control — especially over sound. A well-designed acoustic plan turns that openness into a strength instead of a distraction.
Understanding Acoustic Challenges
Sound behaves differently in open environments. Without barriers, it travels farther, reflects more, and lingers longer. That creates a kind of invisible clutter — noise you can’t see, but your brain constantly tries to process.
How Sound Travels in Open Layouts
Hard surfaces like concrete, glass, and wood amplify reflections. High ceilings and large windows, while visually stunning, allow sound waves to bounce and overlap. It’s why even a simple phone call can sound louder than expected. The more minimalist the design, the more those reflections multiply.
Soft materials, on the other hand, absorb energy instead of reflecting it. Rugs, curtains, upholstered furniture, and even textured walls help tame those echoes. Acoustic design isn’t about silencing a room — it’s about balancing it.
Also Read: Modern Stair Remodeling Trends!
The Concentration Killer Nobody Talks About
Unlike visual clutter, sound distraction is harder to notice until it’s too late. You might not realize how often you lose focus to background noise, but your brain does. Every time you shift attention, your mind burns energy recovering from the interruption. That’s why you feel mentally tired after a seemingly quiet day.
Privacy Concerns in Shared Spaces
If you share your home with family or roommates, privacy becomes another issue. Without walls, confidential calls or meetings can feel exposed. Acoustical design helps restore that sense of boundary without closing off your space. The right sound environment creates a layer of comfort — you hear less, and others hear less of you.
Design Elements That Support Focus
Good acoustic design doesn’t have to compromise aesthetics. In fact, the most functional offices are often the most beautiful — because they sound as good as they look.
Strategic Furniture Placement
Where you place your desk, chairs, and storage units affects how sound moves through a room. Large furniture pieces like bookshelves or cabinets can act as natural barriers that absorb and redirect sound waves. Placing them strategically between work and living zones helps reduce noise travel.
Using Rugs and Textiles for Sound Absorption
A simple area rug can change everything. It softens footsteps and cuts the echo in half. Pair it with heavy curtains or fabric wall art, and you’ll notice an immediate sense of calm. Textiles add both comfort and acoustic value — two things every home office needs.
Plant Walls as Natural Acoustic Barriers
One of the most elegant ways to manage sound in an open office is with nature itself. Living walls and clusters of plants do more than add beauty — they absorb and scatter sound waves. The leaves, soil, and irregular shapes help break up echo, creating a soft and organic form of sound control.
You don’t need a full green wall to make a difference. Even a few large potted plants, strategically placed between zones, can reduce reflections and bring warmth to a modern interior. Think tall species like fiddle-leaf figs or palms for separation, and trailing vines for texture. The result feels natural, alive, and acoustically balanced.
Ceiling Treatments That Make a Difference
Ceilings are often forgotten in home design, but they’re one of the most powerful tools for managing sound. Hard, flat ceilings reflect audio back into the space, creating the kind of echo that tires the ear.
Adding soft, suspended panels or even decorative beams changes how sound behaves. Acoustic baffles, cork panels, or wood slats absorb excess energy while adding visual rhythm to the room. In minimalist homes, these treatments can double as statement design pieces — functional art that improves the soundscape as much as the look.
Even subtle adjustments, like textured paint or fabric coverings, can take the sharp edge off a space and make it feel calmer.
Creating Visual and Acoustic Zones
In open-concept homes, zoning is everything. Without walls, your furniture, textures, and sound plan define how you move and work within the space.
Defining Work Areas Without Walls
Start with the layout. Arrange furniture so each zone — work, lounge, dining — feels distinct. A rug can anchor your desk area. A different flooring tone or lighting style can separate the work zone from the living one. These small visual cues help your mind shift gears throughout the day, improving both focus and relaxation.
When paired with a good acoustic strategy, zoning becomes even more powerful. A rug or low shelf doesn’t just mark a boundary — it dampens sound and keeps each zone’s activity contained.
Shelving as Subtle Dividers
Shelving units and open bookcases create structure without closing off space. They block sound travel while keeping light and air flowing. Fill them with books, plants, and textured decor — each layer adds absorption. It’s an elegant, multifunctional way to blend acoustics and aesthetics.
Material Choices That Reduce Noise
Every surface plays a role in the sound of your office. Smooth, glossy materials amplify noise, while textured or porous finishes help absorb it. Choose natural materials like wool, linen, felt, or wood to soften the environment.
Even something as simple as a woven lampshade or rattan chair back contributes to better sound. When thoughtfully combined, these materials create a layered acoustic effect that feels calm and cohesive.
Technology Integration in Open Design
Modern design isn’t just about furniture and light — it’s about harmony between technology and environment. As remote work becomes the new norm, integrating tech seamlessly into design is key to both productivity and peace of mind.
Hidden speakers, smart lighting, and subtle cable management keep your setup clean and uncluttered. The best systems don’t draw attention — they disappear into the architecture. A sound masking system for an office can even be integrated into ceiling lighting or HVAC design, creating a consistent sound profile across zones. It’s the kind of invisible detail that makes a space feel refined without being sterile.
Smart home controls take it further. Adjusting volume, temperature, and lighting levels with a single command lets you adapt your office atmosphere to your task — creative work, meetings, or deep focus. The more intuitive your environment becomes, the more effortless your day feels.
Making Open Layouts Work for You
Open spaces should empower you, not exhaust you. The goal isn’t to make them quieter — it’s to make them balanced. When design, acoustics, and technology come together, your home office becomes more than just a workspace. It becomes an environment that supports how you think, move, and create.
Whether you’re designing a corner in your living room or a full home studio, treat sound as part of the architecture, not an afterthought. It’s the difference between a beautiful space and one that truly works — not just for your eyes, but for your mind. Visit DeCasa Collections For more ideas.



