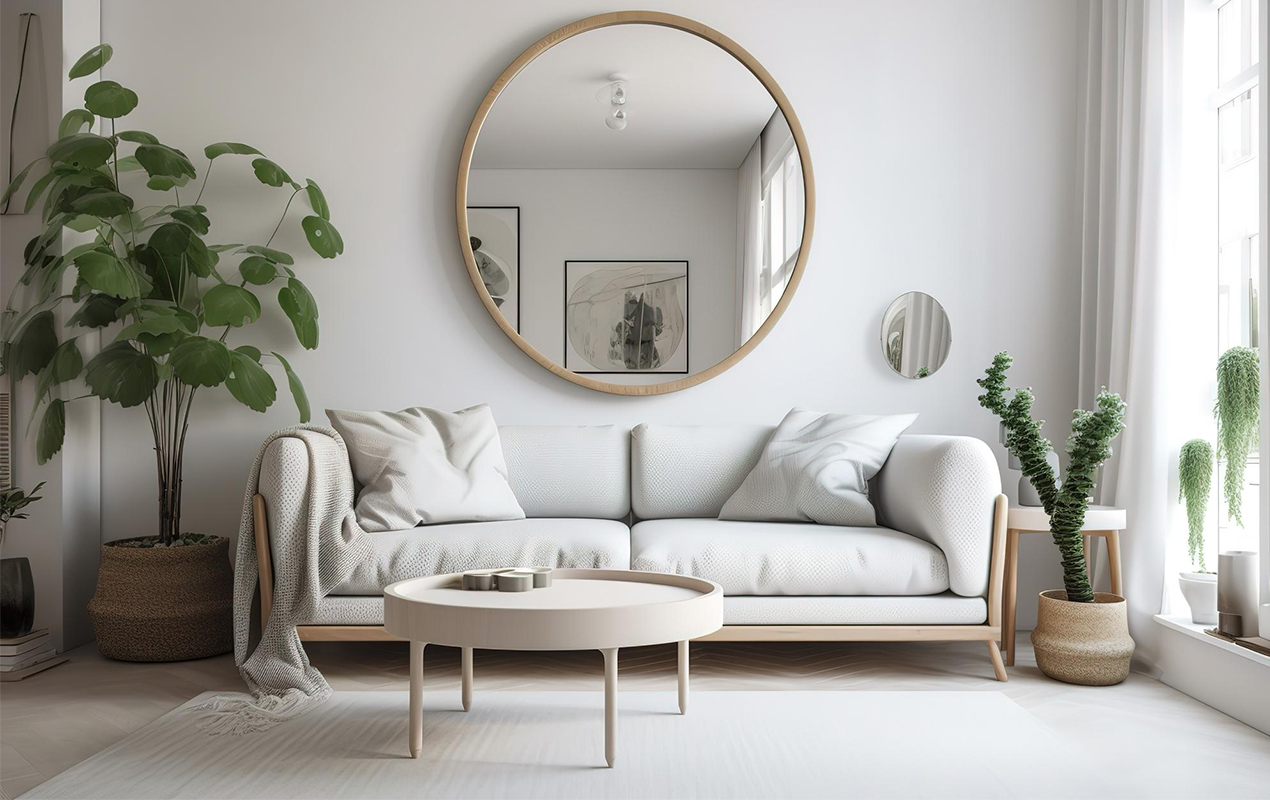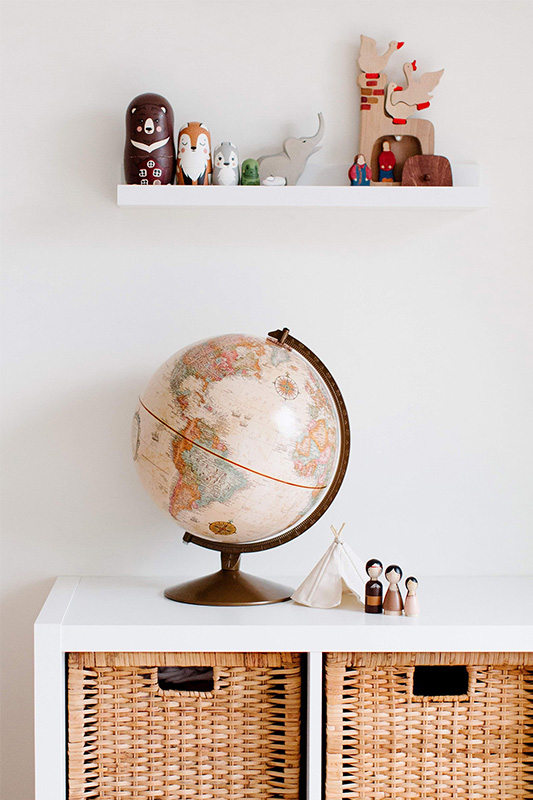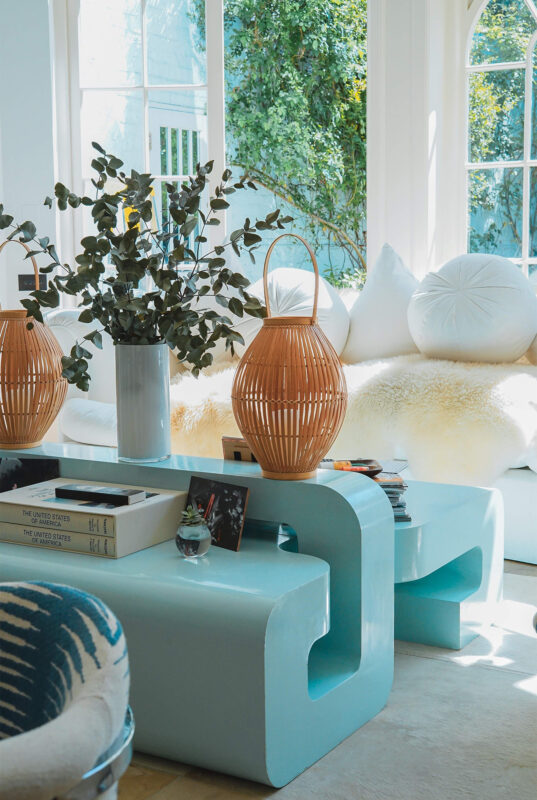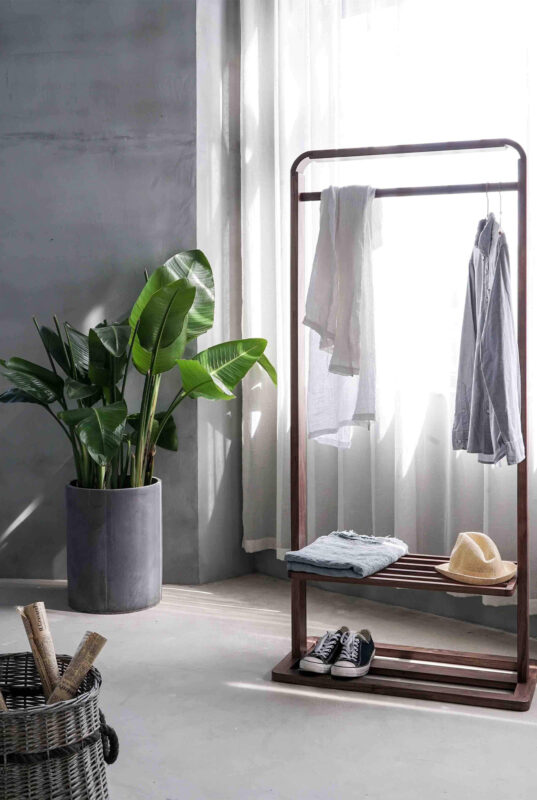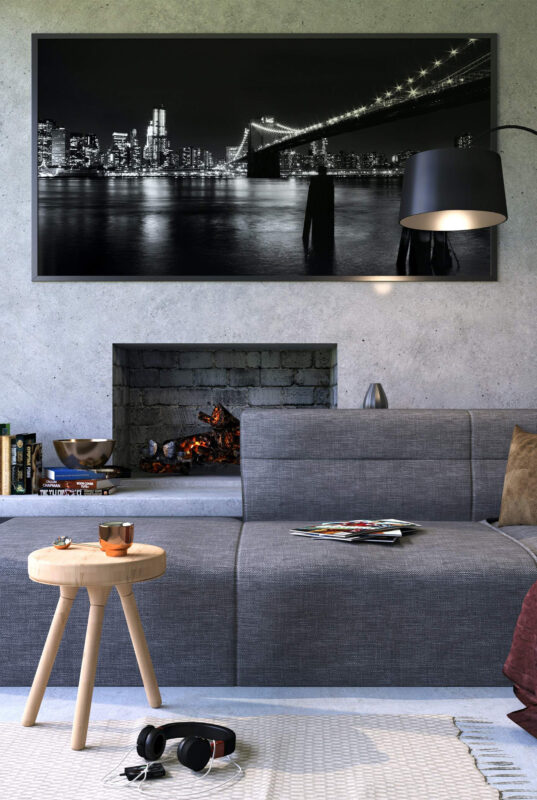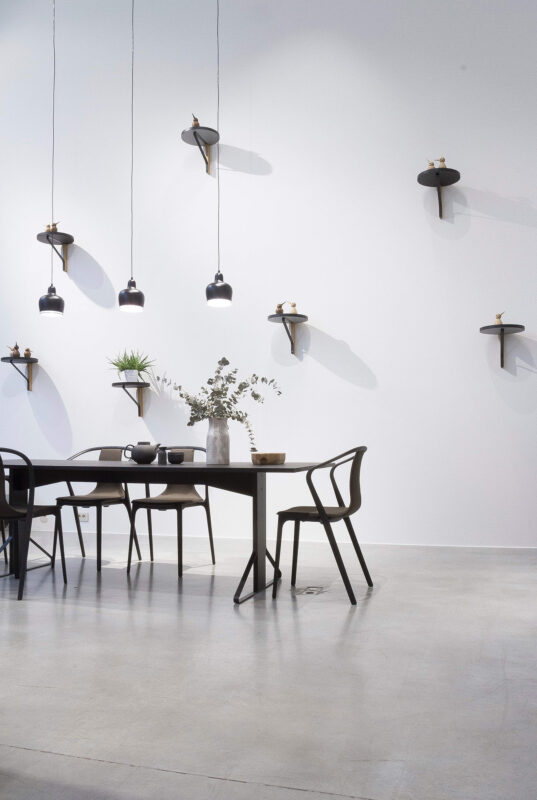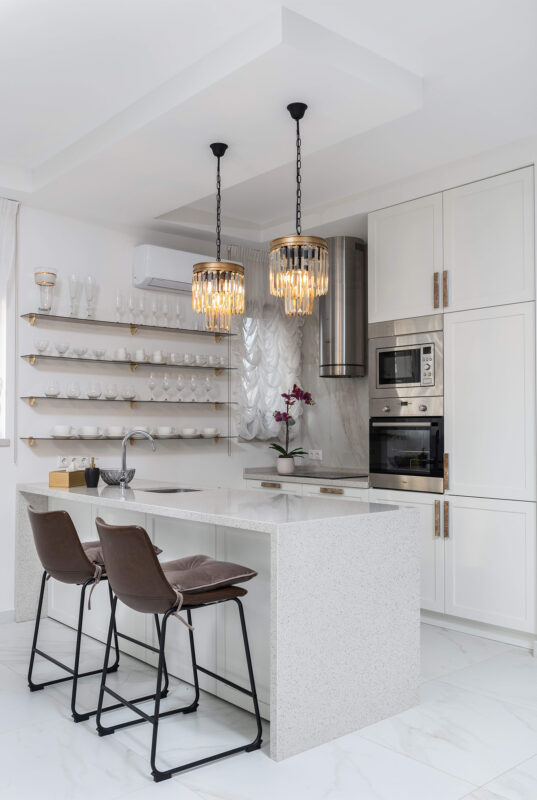How to Create Live in Place Designs: A Room-by-Room Safety Guide

Did you know that approximately 60% of falls happen in our homes? Even more concerning, bathrooms alone cause roughly 235,000 nonfatal injuries in the U.S. every year.
As the senior population continues to grow—projected to increase from 4.5 million to 9.8 million in Canada between 2005 and 2036 and reach 98 million in the U.S. by 2060—live-in-place designs have become increasingly essential for safety and independence.
The statistics are sobering: about 20-30% of seniors over 65 years suffer a debilitating fall each year in Canada, significantly impacting their quality of life. This is why aging in place design isn’t just a trend—it’s a necessary approach to interior design for senior living. Creating a comprehensive aging-in-place checklist for each room helps address specific challenges, from kitchens that don’t accommodate walkers or wheelchairs to bathrooms with slippery surfaces.
In this guide, we’ll walk through every room of the home, offering practical solutions that balance safety with comfort and aesthetics. Whether you’re planning ahead for your own future or helping loved ones maintain their independence, these room-by-room recommendations will help you create spaces where seniors can live safely and comfortably for years to come.
Understanding Aging in Place Design
The concept of “aging in place” has gained momentum as more Americans express their desire to stay in their own homes as they age. According to the Centers for Disease Control and Prevention, aging in place refers to “the ability to live in one’s own home and community safely, independently, and comfortably, regardless of age, income, or ability level”.
What does aging in place mean?
Aging in place represents more than just staying put—it’s about creating an environment that evolves with changing needs. Research shows that approximately 90% of adults over 65 would prefer to remain in their current homes as they age. Furthermore, as of August 2022, 77% of Americans over 50 expressed this same preference rather than relocating. This desire stems from the numerous benefits of familiar surroundings, including enhanced life satisfaction, positive quality of life, and improved self-esteem.
I’ve found that live in place designs focus on transforming homes into spaces that accommodate changing physical needs without sacrificing comfort or esthetics. Essentially, these modifications allow individuals to maintain independence while addressing age-related challenges such as decreased mobility, reduced vision, balance issues, and diminished strength.
Why Room-By-Room Planning Matters
Room-by-room planning is crucial because each area of the home presents unique challenges for aging adults. For instance, approximately one-third of seniors experience falls annually, with up to two-thirds of these accidents occurring in and around the home. Consequently, systematic evaluation of each space helps identify potential hazards that might otherwise be overlooked.
When creating an aging in place checklist, I recommend going through your home room by room to identify potential problems and safety issues. This methodical approach ensures that no area is neglected in the planning process. Moreover, different rooms serve different functions and therefore require specialized modifications—bathrooms need slip prevention features, while kitchens benefit from accessible storage solutions.
Key Elements of Aging in Place Interior Design
Successful aging in place interior design incorporates several universal principles:
- Open floor plans with wider doorways (minimum 36 inches) and few obstructions to accommodate mobility devices
- Proper lighting systems with increased illumination to compensate for aging vision
- Flooring considerations, including non-slip surfaces and softer materials like cork or rubber rather than hard tile
- Multi-level design with primary living spaces (bedroom, bathroom, kitchen) on the main floor
- Accessible fixtures such as lever-style door handles and rocker light switches
According to experts, only about 10% of American homes are currently “aging ready” with features like step-free entryways, first-floor bedrooms and bathrooms, and accessibility features. However, with proper planning and implementation of aging in place design principles, most homes can be modified to meet changing needs over time.
The interior design for senior living should balance functionality with aesthetics—modifications should seamlessly blend with the home’s character rather than appearing institutional. In fact, these design changes often follow universal design principles, making spaces more comfortable and accessible for people of all ages and abilities.
Designing for Safety: A Room-by-Room Guide
Creating safe spaces throughout your home requires attention to specific details in each room. Let’s explore practical modifications that can make the difference between independence and dependency as mobility needs change.
Bathroom: Grab Bars, Walk-In Showers, and Non-Slip Floors
The bathroom poses the greatest falling risk, with one-third of home injuries occurring while bathing or showering. Installing grab bars near toilets and showers provides crucial support—research shows people are 75.8% more likely to regain lost balance when grab bars are available. Initially, focus on curbless showers with non-slip flooring or decals, adding a shower chair for additional safety. A raised toilet seat (17-19 inches high) reduces strain on joints.
Kitchen: Accessible Appliances and Smart Layout
The kitchen layout should minimize unnecessary movement, with the sink positioned close to the stove to prevent carrying heavy water-filled pots across the room. ADA-compliant appliances feature front controls that don’t require reaching across hot burners. Additionally, lower countertops to 28-30 inches in at least one area to accommodate wheelchair users. Pull-down shelves bring items to you rather than requiring stretching or climbing.
Bedroom: Bed Height, Lighting, and Closet Access
A bed height between 20-23 inches is ideal for seniors. This measurement enables individuals to effortlessly swing their legs over the side and stand up with minimal strain. Install bedside lighting with efficient bright bulbs and motion-sensor night lights to prevent startling transitions from darkness. Replace slippery rugs with non-slip flooring or secure them firmly to the floor.
Living Room: Clear Pathways and Stable Furniture
Choose seating that’s not too low, soft, or deep—your feet should touch the floor when sitting with hips not far below knees. Furniture with high arms provides leverage for standing. Above all, create wide, straight pathways free from obstacles, allowing at least 36 inches of clearance for mobility devices. Remove any throw rugs or loose carpeting that could create tripping hazards.
Entryway: Ramps, Lighting, and Door Width
Widen doorways to a minimum of 36 inches to accommodate wheelchairs and walkers. Replace door knobs with lever handles mounted at 36 inches high. For homes with steps, install ramps with a slope ratio not exceeding 1:12—meaning one inch of height requires 12 inches of ramp length. Add motion-activated lighting near entrances for improved visibility and safety.
Garage and Laundry: Storage, Lighting, and Appliance Height
Position the laundry room on the same floor as your main living area to minimize stair usage while carrying loads. Front-loading washers and dryers on pedestals (raised 10-15 inches) reduce bending. Specifically, place cabinets at accessible heights and use D-handles on doors and drawers for easier gripping. Install touch or rocking light switches 2-3 feet from the ground so they can be operated even with arthritis.
Common Challenges and How to Solve Them
Unfortunately, only about 10% of homes nationwide are fully prepared for senior living with features like step-free entries and first-floor bathrooms. Adapting homes presents several challenges—yet with proper planning, most obstacles can be overcome.
Dealing with Limited Space
Limited square footage often becomes a significant hurdle when implementing aging-in-place modifications. Vertical space offers a practical solution—installing shelves that reach to the ceiling maximizes storage while freeing up accessible areas for everyday necessities. For seniors looking to downsize or adapt to smaller spaces, multifunctional furniture becomes essential:
- Ottomans with hidden storage compartments
- Beds with built-in drawers underneath
- Coffee tables that open to reveal storage space
These pieces elegantly combine utility with style, particularly in compact homes. Furthermore, don’t overlook underutilized areas such as space under beds (ideal for off-season clothing), backs of doors (perfect for hooks or racks), and areas above kitchen cabinets.
Balancing Aesthetics with Function
One common misconception about aging in place design is that it must look institutional. Nonetheless, safety doesn’t need to sacrifice beauty. With thoughtful design, it’s possible to create spaces that prioritize functionality while maintaining aesthetic appeal.
Minimalism offers a practical approach to senior living—keeping fewer essential items creates a tidy space that’s both navigable and easier to clean. Similarly, adaptive renovations can blend seamlessly into modern designs: stylish grab bars in metallic finishes resemble contemporary towel holders, whereas adjustable-height kitchen countertops can be made from sleek, durable materials like quartz.
Adapting Older Homes to New Needs
Older homes typically present unique challenges—cracked tiles, curled carpet edges, and narrow doorways create hazards for those with limited mobility. To mitigate falling risks, consider installing low-impact flooring that absorbs energy better than standard materials. Rubber and cork are excellent choices, being both soft and slip-resistant.
For seniors with arthritis, opening traditional doors and cabinets becomes increasingly difficult. Installing lever-style door handles and accessible cabinet pulls significantly improves daily functionality. Coupled with smart home technology that allows remote control of lights, locks, and appliances, these modifications can substantially reduce the need for frequent movement, potentially decreasing fall risks.
Planning Ahead: Creating Age-in-Place House Plans
The best time to consider live-in-place designs is long before you need them. Many Empty Nesters today are building homes they may never need to leave, preferring independent living over senior housing. Since only about 10% of American homes currently have aging-ready features, planning ahead becomes crucial for long-term comfort and safety.
Incorporating future mobility needs
Forward-thinking house plans anticipate potential mobility changes before they occur. Age in place house plans typically include wider hallways (at least 36 inches), wider doorways, and at least one entrance that’s flat to the ground. Throughout the design process, consider including a 5-foot turning radius in rooms to accommodate potential wheelchair use. First-floor primary suites eliminate the need for stairs, while barrier-free layouts with open floor plans ensure full usage regardless of ability.
Using universal design principles
Universal design creates environments usable by everyone without specialized adaptations. Key elements include:
- No-step entries allow access without navigating stairs
- Single-floor living with bedroom, bathroom, and kitchen on the main level
- Lever-style door handles and faucets instead of knobs
- Raised outlets (18-24 inches from the floor) and lowered light switches (42-48 inches)
- Curbless showers provide zero-entry accessibility
Although adding these features during initial construction adds minimal cost, the return on investment is substantial—both in home value and potential savings on facility care expenses.
Working with certified Aging in Place Designers
Certified Aging in Place Specialists (CAPS) have specialized training in creating aesthetic, barrier-free living environments. These professionals understand the unique needs of older adults and can provide comprehensive solutions that balance function with style. CAPS graduates pledge to uphold a code of ethics and continuously update their knowledge.
Finding a qualified professional is straightforward—the National Association of Home Builders maintains a directory of CAPS-certified building professionals. Eventually, their expertise helps create homes that seamlessly accommodate changing needs without sacrificing comfort or aesthetics—making living in place designs both practical and beautiful.
Conclusion
Creating a home that embraces live-in-place design principles stands as both practical and forward-thinking. Throughout this guide, we’ve explored how thoughtful modifications can transform each room into a safe haven for aging adults without sacrificing style or comfort.
Most importantly, proactive planning makes all the difference. Rather than waiting until mobility becomes limited, addressing potential hazards and accessibility needs early allows for seamless integration of safety features into your home’s existing aesthetic. Additionally, room-by-room assessments help identify specific challenges that might otherwise remain overlooked until an accident occurs.
The statistics speak volumes—with 90% of seniors preferring to age in their own homes but only 10% of American residences currently “aging ready,” a significant gap exists between desire and reality. Therefore, implementing universal design elements like wider doorways, curbless showers, and accessible storage solutions becomes essential for long-term independence.
Remember that aging in place represents much more than just safety modifications. Consequently, the most successful designs balance functionality with personal style, creating spaces that feel like homes rather than facilities. Working with Certified Aging in Place Specialists further ensures modifications meet both current and future needs while maintaining the character of your living space.
Undoubtedly, the investment made today in thoughtful home adaptations will yield returns through enhanced quality of life, reduced injury risks, and the priceless ability to maintain independence. Whether planning for yourself or helping loved ones, these room-by-room strategies provide a roadmap for creating spaces where seniors can thrive safely for years to come.
DeCasa Collections is a website that helps homeowners enhance their home’s style and roof curb appeal with practical décor tips, smart organization ideas, and room-by-room design guidance. From choosing the right colors and furniture to improving exterior charm, it provides simple, stylish solutions to make every space functional and beautiful.



