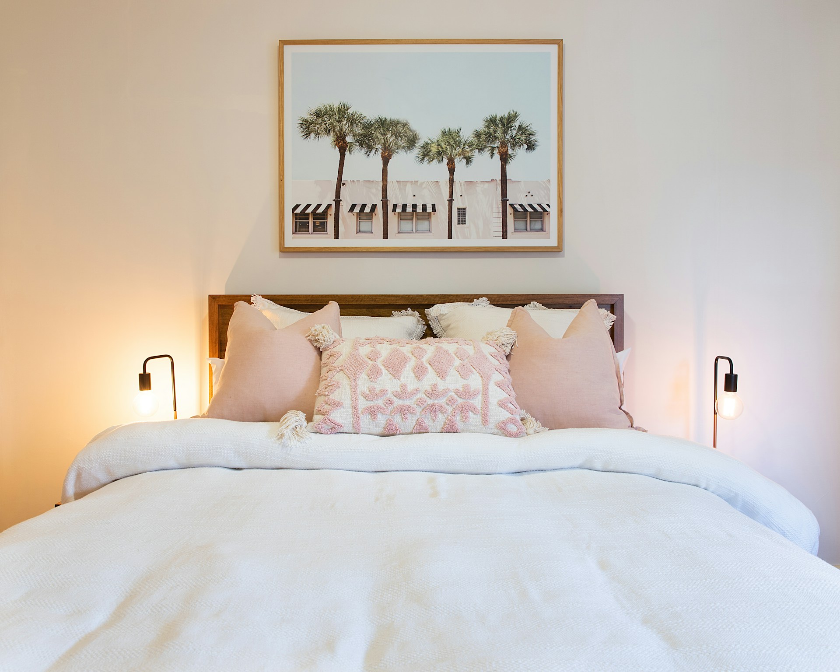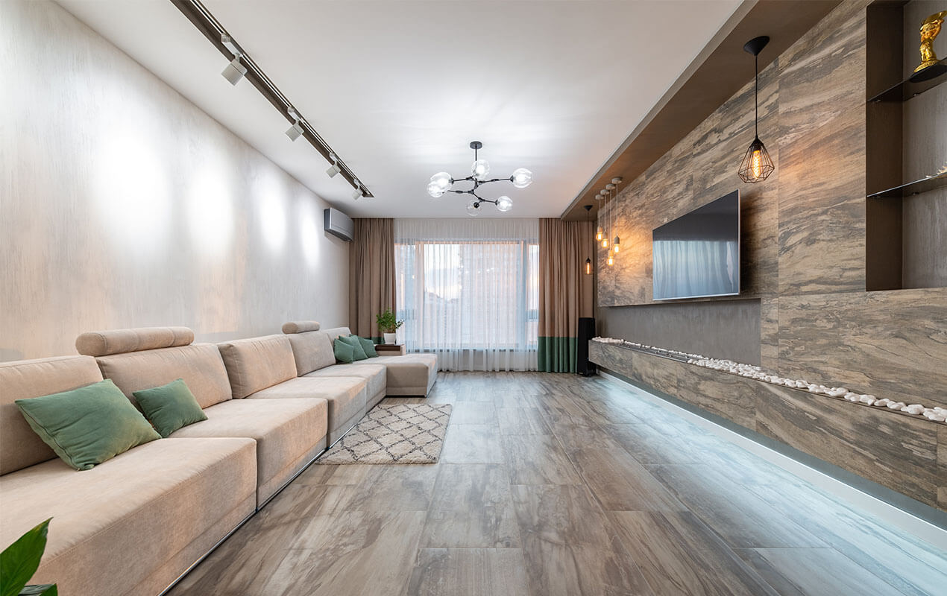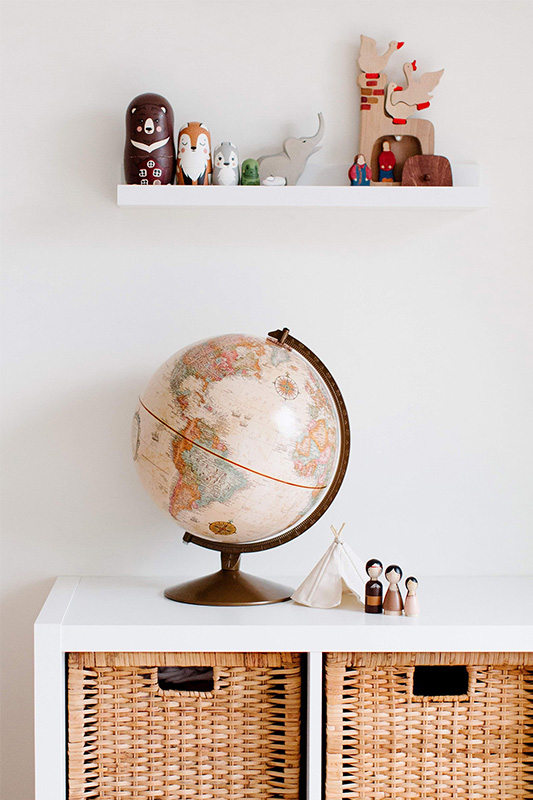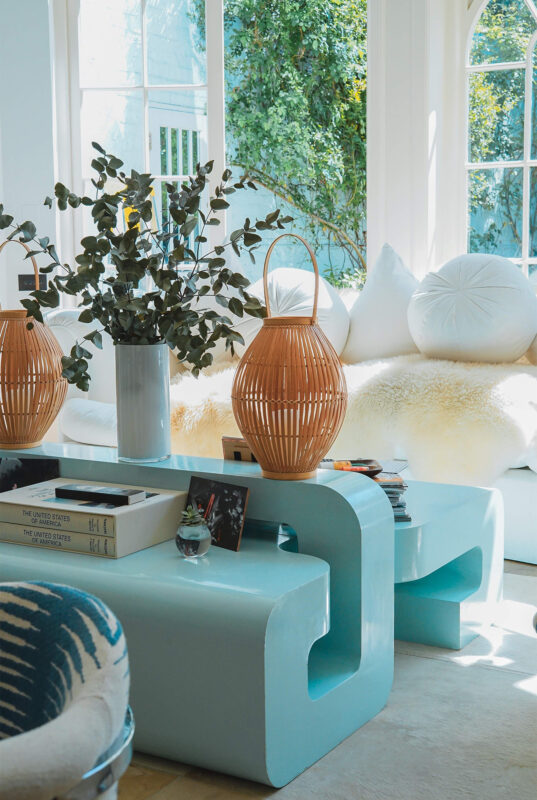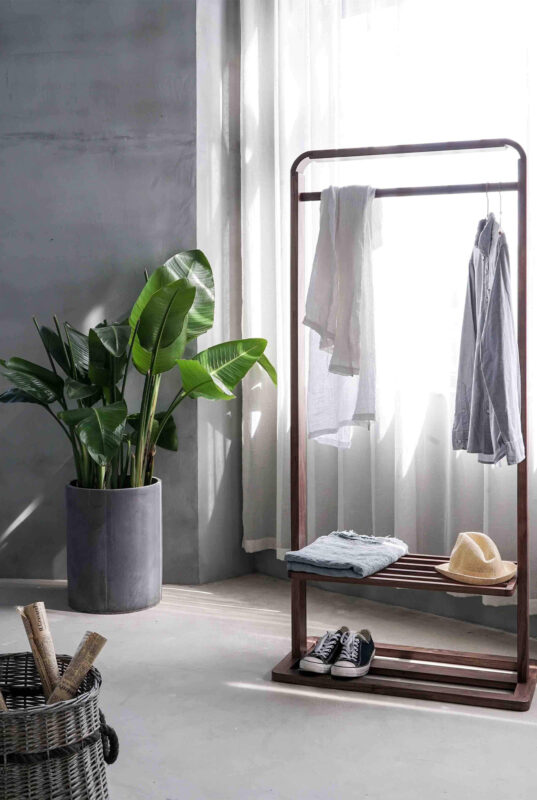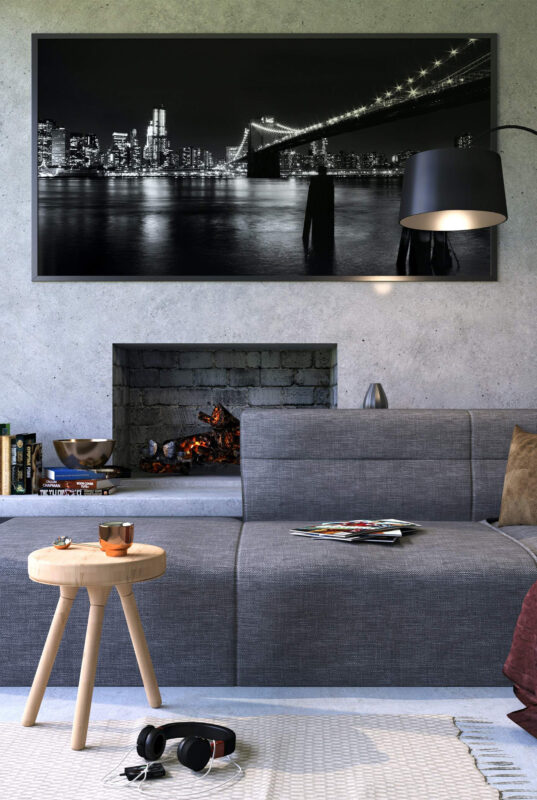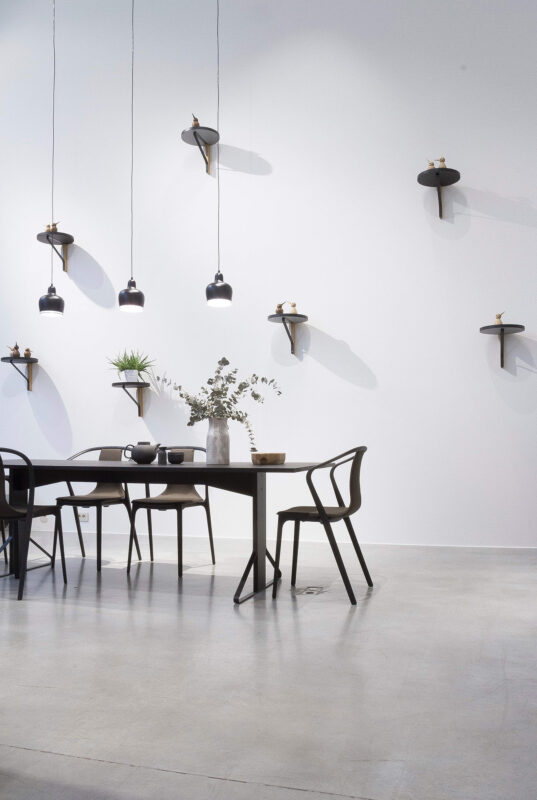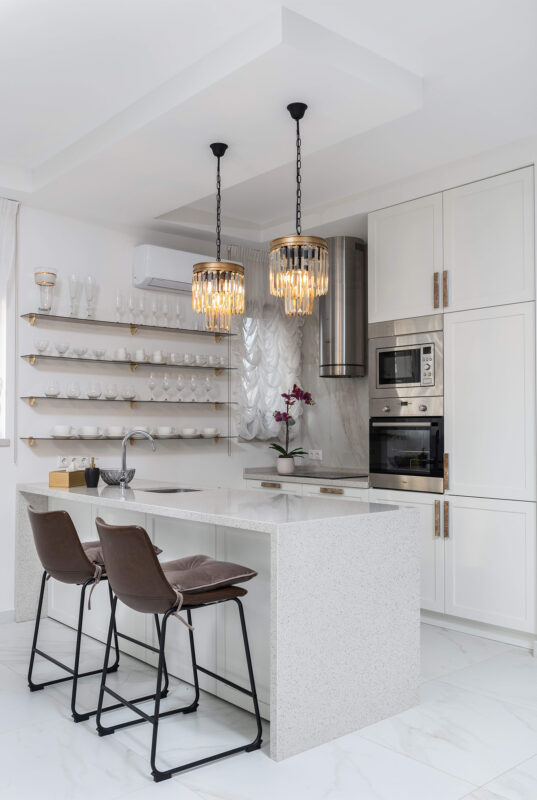6 Hidden Structural Features Behind Great Interior Design

When you walk into a beautifully designed home or thoughtfully styled commercial space, it’s often the textures, colours, and layout that first catch your eye. These visual details create a lasting impression, but what goes unnoticed is the solid structure beneath it all. Without this backbone, even the most creative design ideas can fall flat or become difficult to execute.
The structural work carried out by skilled professionals is what allows interior design to shine. In that regard, the craftsmanship of expert builders Dunedin residents and businesses trust plays a key role in bringing these spaces to life by ensuring that structural decisions support both form and function.
From carefully placed load-bearing walls to custom ceiling details, their work creates the framework that supports great design. In this article, we’ll explore some of the hidden yet essential structural elements that make beautiful interiors possible.
Load-Bearing Walls and Strategic Openings for Seamless Transitions
Load-bearing walls are essential to the structural stability of a building, but they also play a key role in shaping the layout and definition of interior spaces. When positioned thoughtfully as part of the overall design, they can help create natural room divisions, support ceiling variations, and contribute to a sense of flow and proportion within a home or commercial space.
Combined with well-placed openings, these walls can guide movement while still allowing rooms to feel open and connected. Structural supports such as steel or engineered timber beams also make it possible to create wider passages, allowing more light to permeate a room and extending sightlines. Together, these elements create smooth transitions between spaces without compromising structural integrity or design.
Ceiling Framing That Enables Height, Shape, and Feature Detailing
Ceilings often fade into the background until they do something special, like soaring upwards, featuring dramatic lighting, or adding texture through architectural detailing. These design features all start with ceiling framing.
The way roof trusses or joists are built determines whether a space can have a flat ceiling, a vaulted one, or something more tailored, such as a coffered or tray design. Using a truss calculator helps ensure the structure is designed correctly, because without the right framework, these ceiling treatments simply wouldn’t be possible.
Beyond shape, a well-framed ceiling also makes it easier to integrate functional design elements. Skylights, downlights, and air conditioning vents all need adequate space and support to sit neatly within the ceiling.
When builders and designers collaborate from the outset, they can create ceilings that are not only structurally sound but also visually striking, adding depth, character, and focus to the space above.
Subfloor Systems That Support Luxury Finishes and Comfort
What lies beneath your flooring has a big impact on how a space feels, performs, and holds up over time. A well-built subfloor provides the flat, stable base needed for high-end finishes like timber, stone, or polished concrete, while also preventing issues such as creaking or movement.
It also supports functional features like underfloor heating and thermal insulation, both essential for maintaining comfort in cooler climates. With smart structural planning, builders help create interiors that are visually refined, comfortably quiet, and built to last.
Strong Lintels That Make Large Windows and Openings Possible
Large windows, sliding doors, and floor-to-ceiling glass panels are key features in many modern interiors, all made possible by structural support in the form of lintels. These horizontal beams span the tops of openings and carry the weight of the wall or roof above.
When carefully planned and engineered, lintels make it possible to frame expansive views, bring in generous natural light, and create seamless connections between interior spaces and the surrounding environment. By allowing wider openings without additional posts or bulky framing, lintels play a quiet but critical role in achieving clean, contemporary designs.
Wall Stud Layout That Anticipates Mounting and Custom Features
Behind every finished wall is a framework of timber studs, and how these are positioned can make or break your interior plans. If you’re mounting a television, installing floating shelves, or fitting cabinetry, you need reliable structural support behind the plasterboard. Builders can help you reinforce specific sections of wall framing, ensuring it is strong enough to support whatever the design requires.
This hidden layer of forethought is especially important in areas where wall-mounted features are common, such as bathrooms, kitchens, and living spaces. It also helps maintain a clean, minimalist aesthetic by allowing for sleek finishes, integrated fixtures, and practical function without the need for visible brackets or bulky support.
Service-Friendly Structure for Clean, Integrated Interiors
Many of the features that make interiors feel refined and uncluttered, such as recessed lighting, hidden air vents, and in-wall plumbing, depend on how well the structure accommodates essential services. Without enough cavity space in the walls or ceilings, these systems can result in awkward bulkheads or exposed piping and ducting. Good structural planning ensures these elements are concealed without compromising the overall design.
By coordinating framing with service layouts early in the build, builders can help create interiors where function gets overshadowed by form. Bathrooms with wall-hung vanities, kitchens with clean overheads, and living areas with flush lighting or built-in sound systems all benefit from this kind of thoughtful integration.
Final Thoughts
Beautiful interiors don’t come together by accident. They rely on smart structural decisions that shape both form and function. From ceilings and floors to wall openings and internal supports, each element affects how a space looks, feels, and performs. When you understand the value of expert structural work, you also see how nature inspired interiors blend craftsmanship, calmness, and beauty to create truly well-designed spaces. For more home decor ideas visit DeCasa Collections.

