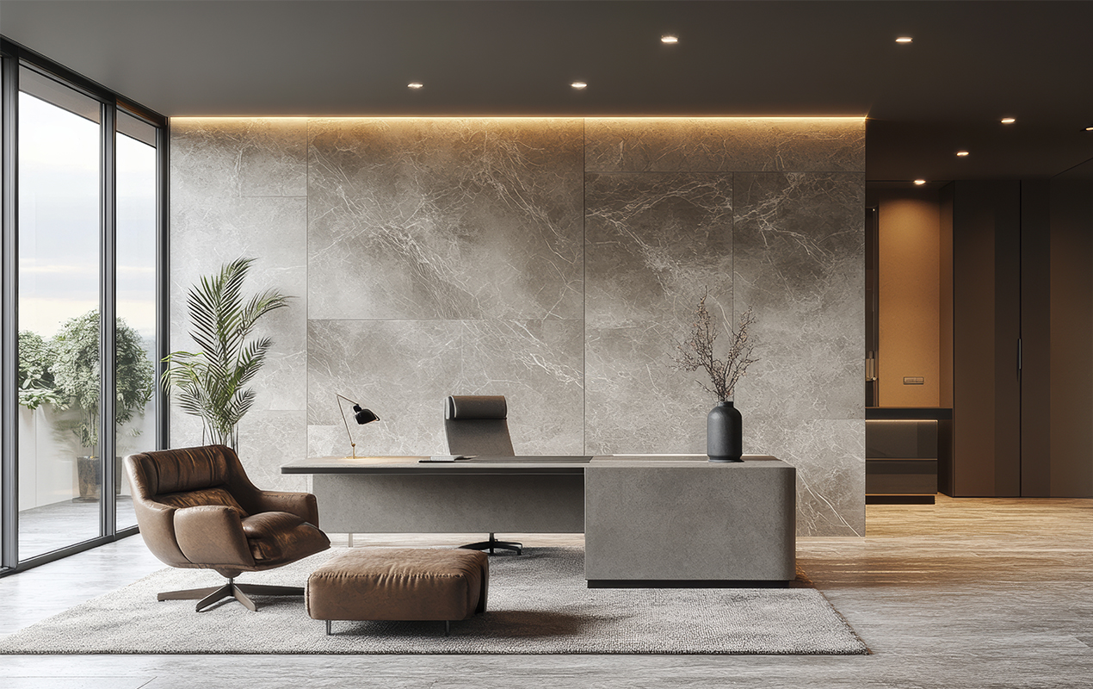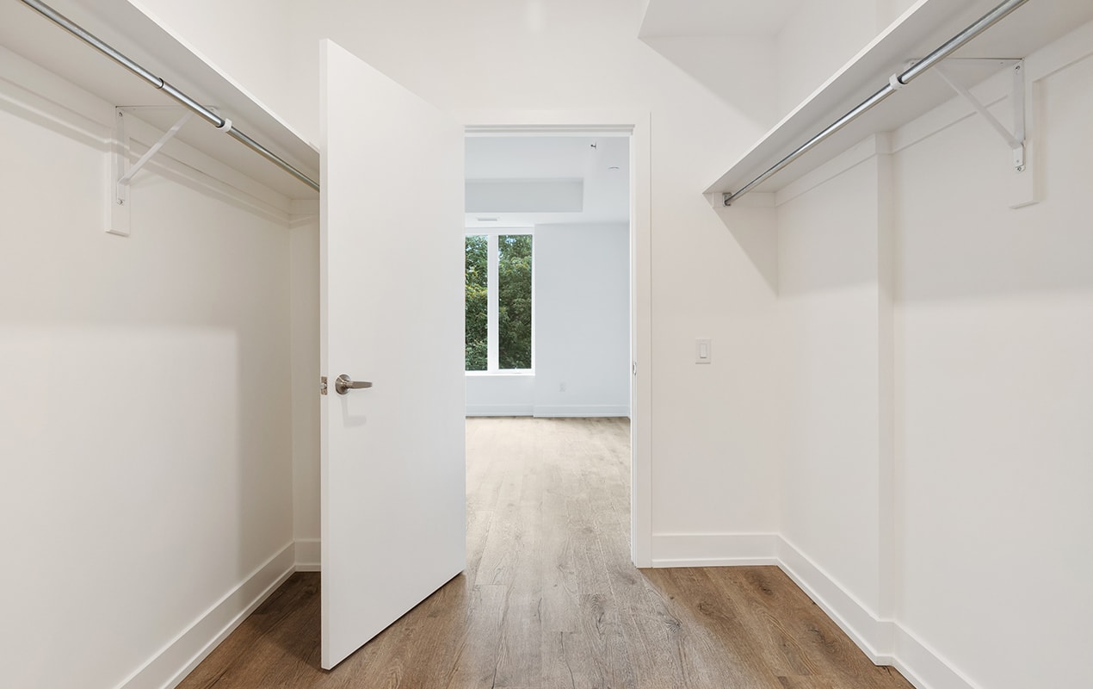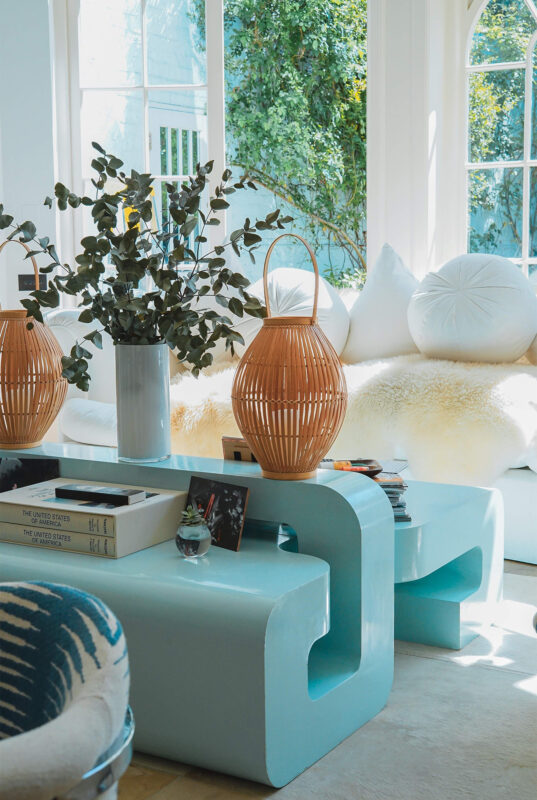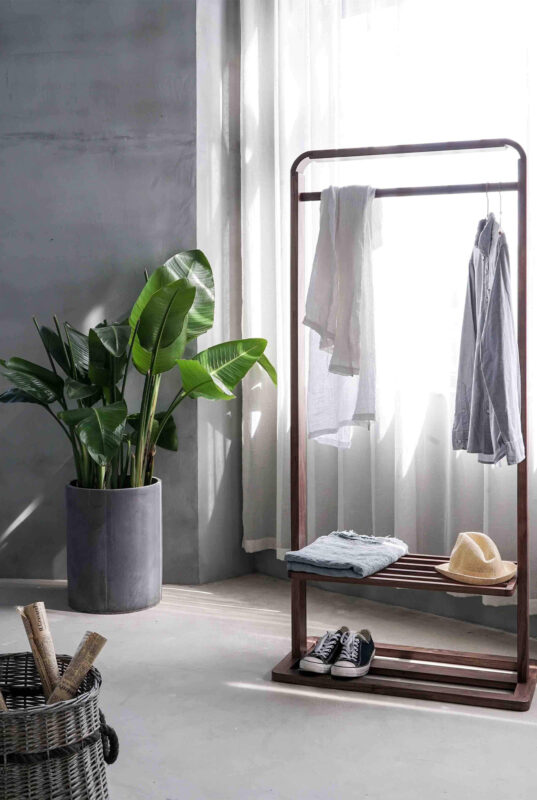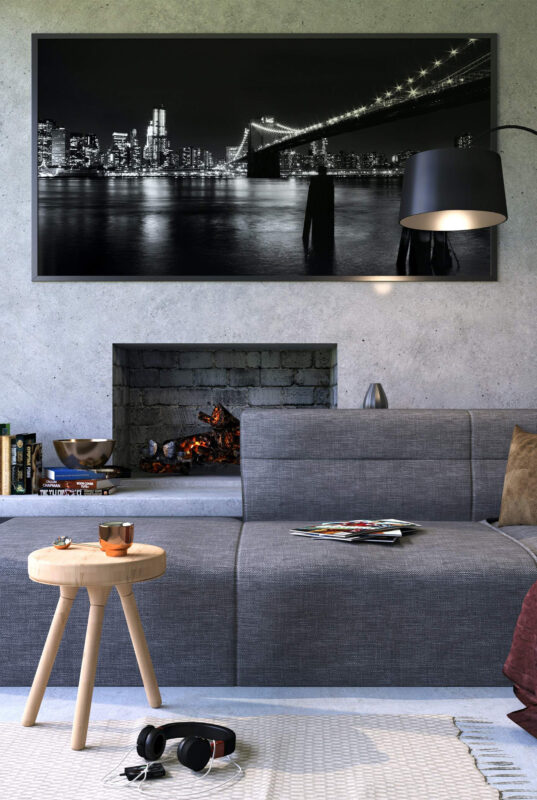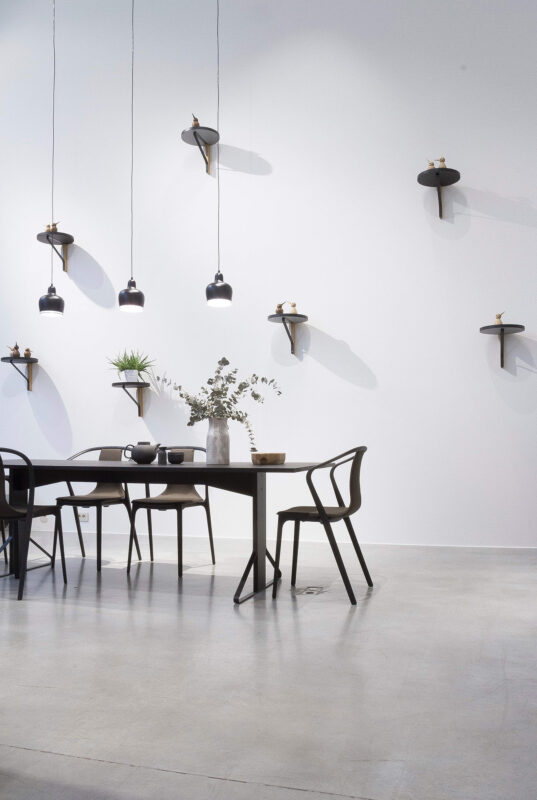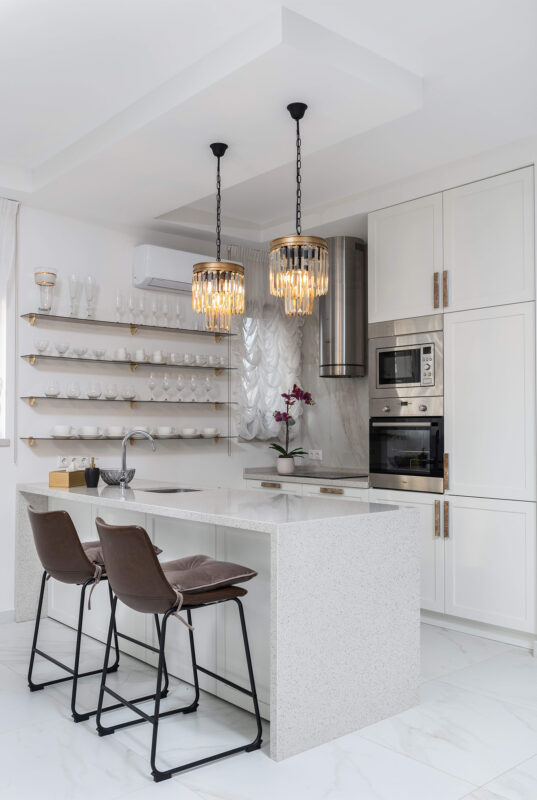How to Match Your Deck Style to Your Home’s Architecture

A well-designed deck enhances the overall look and creates a natural extension of your living area. To get the most from this upgrade, your deck should reflect the style and character of the house. When the two align, the result feels intentional and complete. This article explores ways to match the architectural style. It covers materials, layout, railings, and more, with tailored suggestions for popular home types.
How to Align Your Deck with the Architectural Features of the Home
While some homeowners have the skills and confidence to design and build their deck, aligning it with architectural style often requires a trained eye. An experienced deck builder understands how to blend structure, proportion, and materials to complement the existing home. This professional can also navigate building codes, permits, and technical challenges that might overwhelm a DIY approach. Here are strategies to match your deck to these home styles.
Colonial and Georgian Homes
Colonial and Georgian homes are known for their symmetry, proportion, and formal elegance. These styles typically feature a central front door, evenly spaced windows, brick or clapboard siding, and classical details like columns and pediments. When designing a deck for this type of home, the goal is to maintain that sense of order and balance.
Start with the layout. A rectangular or square-shaped deck suits the structured appearance of Colonial and Georgian designs. Position it so that it feels centered and proportional to the back façade. However, avoid irregular or overly modern shapes, as they can disrupt the formal lines.
The material should reflect the traditional look of the house. Painted wood or high-quality composite decking in classic colors such as white, gray, or deep brown helps tie the deck into the historic palette of the home. Consider a deck base or trim that picks up similar tones for visual continuity if the house has brickwork.
Further, railings should be simple yet refined. Turned balusters or white-painted flat-panel railings complement the traditional architecture and echo front porch or stair details. Nevertheless, avoid ultra-modern styles like cable or glass railings, as they contrast sharply with the home’s historic character.
The pitch and trim of the existing roofline should match the overhead structure you install, such as a pergola or roof extension. On top of that, use crown moldings or columns that echo the classical elements.
Craftsman Bungalows
Craftsman bungalows highlight natural materials, earthy colors, and detailed woodwork. These homes often feature low-pitched roofs, exposed rafters, wide front porches, and stone or brick accents. A deck that fits this architectural style should feel handcrafted and integrated into the surrounding landscape.
The deck layout should follow the home’s low, horizontal lines. A ground-level or slightly raised structure with wide steps works well and maintains the visual flow. Further, rectangular shapes with added extensions for planters or built-in benches reflect the inviting nature of the craftsman design.
Natural wood is the most suitable material. Use warm-toned stains that match or complement the trim or shingles. If the home includes stone or brick columns, incorporate those materials into the deck base or post supports for a unified appearance.
On top of that, railings should reflect the home’s detailed craftsmanship. For instance, thick square posts with flat caps and wide, evenly spaced balusters reinforce the style’s emphasis on solid construction. Avoid overly ornate or ultra-sleek railing systems, which can feel out of place. If you’re considering a fresh start, exploring the benefits of purchasing a new construction in Myrtle Beach can inspire design choices that align with your vision.
For shade or coverage, a wooden pergola with exposed beams complements the visible joiner y found in the roof and porch structures. Match the color and detail level of existing trim and eaves to ensure a smooth visual connection between the deck and the house.
Modern and Contemporary Homes
Modern and contemporary homes prioritize clean lines, open spaces, and minimalist detailing. These designs often use a mix of glass, metal, and concrete with flat or low-sloped roofs and large windows that connect interior and exterior spaces. A matching deck should reflect these values through simplicity, clarity, and alignment with the home’s geometry.
For instance, the layout should be streamlined and geometric. A rectangular or platform-style deck works best, especially when aligned with sliding doors or floor-to-ceiling windows. Multi-level designs can also work when they mirror the home’s tiered structure or create a stepped transition into the landscape. However, avoid ornamental shapes or decorative trims, as they can disrupt the clean aesthetic.
Composite decking or smooth-finished wood in neutral tones such as charcoal, slate, or light gray suits this architectural approach. These materials support the crisp, modern look while offering durability with minimal maintenance. You can also use metal framing for a more industrial edge.
Railings should be minimal and functional. Cable railings, metal bars, or frameless glass panels offer safety without obstructing views. These features align with the open, unobtrusive design language and help the deck blend with structural elements like steel beams or floor-to-ceiling glass.
Consider a flat-roofed awning, cantilevered shade, or steel pergola if you need overhead coverage. These elements should extend the roofline or mimic its lines for visual consistency. Further, integrated lighting or recessed fixtures can enhance the space without introducing clutter, maintaining the clarity and openness modern architecture demands.
Ranch-style Homes
Ranch-style homes favor simplicity, openness, and a strong connection to the outdoors. A matching deck should reinforce these qualities through a low, horizontal layout across the back or side of the house. In addition, wide, ground-level platforms with broad steps support easy access.
Use wood or composite materials in neutral, earthy tones that blend with the siding. It creates a natural flow from the house to the yard without visual interruption. Nonetheless, avoid complex shapes or ornamental details that may feel out of place as the design is straightforward. The railing should be minimal or omitted if the code allows. Low-profile horizontal railings or open edges make the space feel expansive.
Victorian Homes
Victorian homes are ornate, asymmetrical, and full of decorative detail. These features call for a deck that complements rather than competes with the architecture. For instance, a small, elevated deck near a rear gable or bay window can match the home’s layout without overwhelming it.
Choose painted wood in colors drawn from the home’s existing palette. Soft pastels, deep greens, or classic white often work well. Railings should include turned spindles, decorative trim, or lattice panels that echo porch details and window framing. Keep the shape simple, but consider period-style embellishments like scrollwork or beveled edges.
Conclusion
A well-matched deck enhances the character of a home by reinforcing its architectural identity. For instance, clean railings and neutral finishes support the simplicity of modern homes, while detailed trim and period colors preserve the charm of Victorian ones. Thoughtful alignment between deck design and structure creates a space that feels built into the home rather than added on. For more ideas on creating cohesion between your exterior improvements, explore traditional and modern trends in home exterior renovations on Decasa Collections for inspiration.



