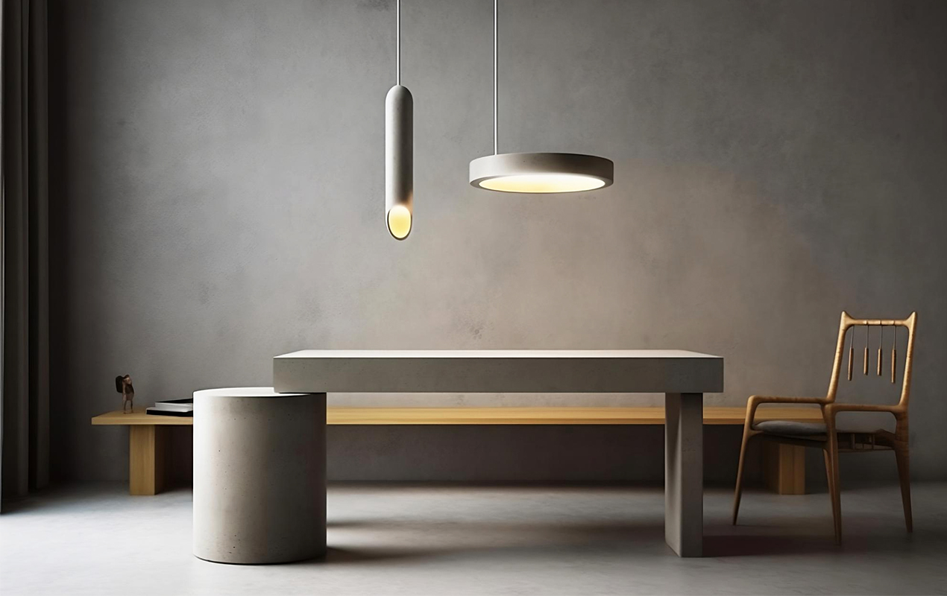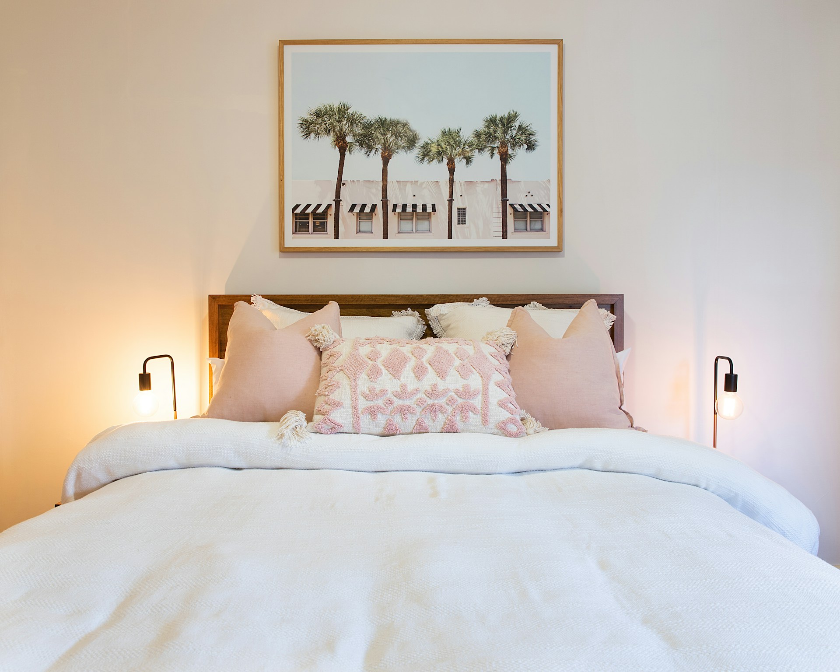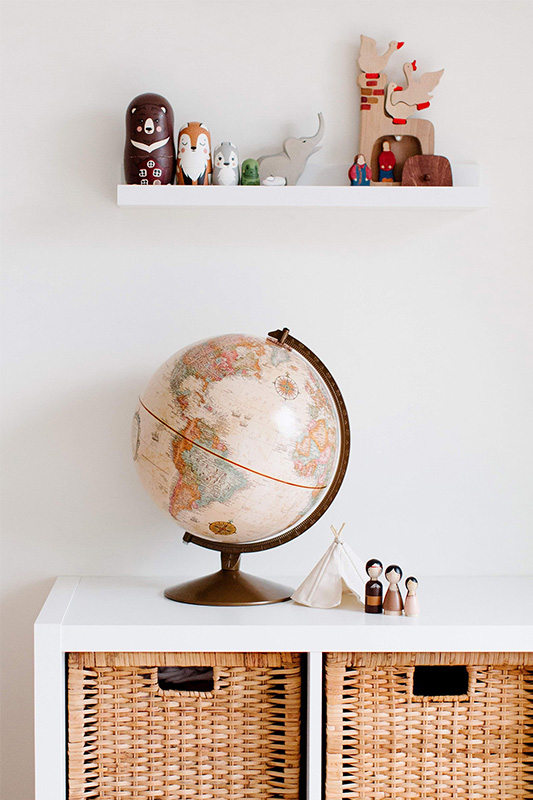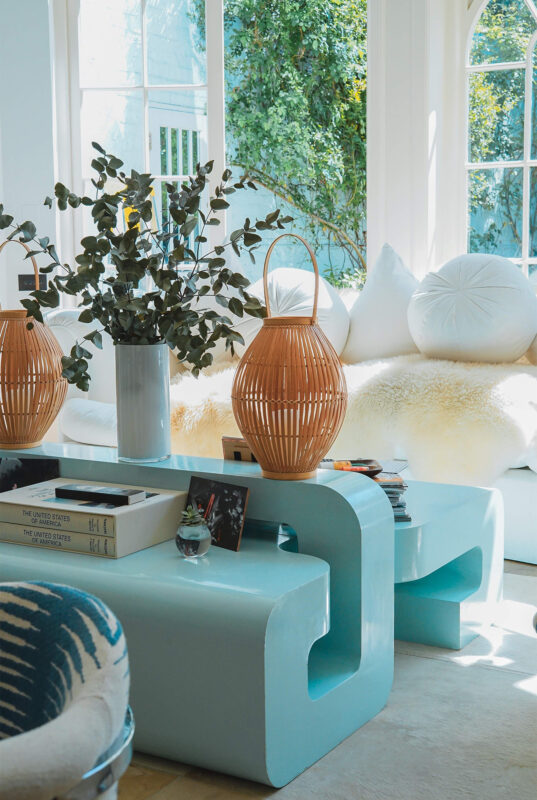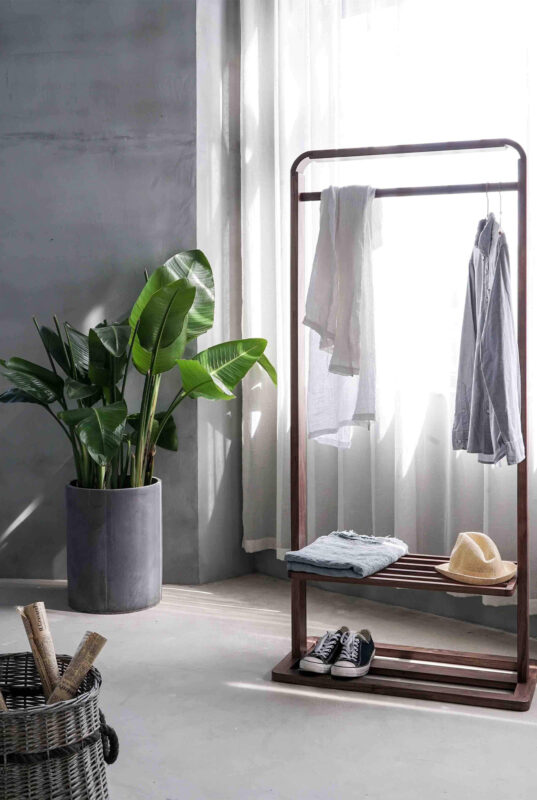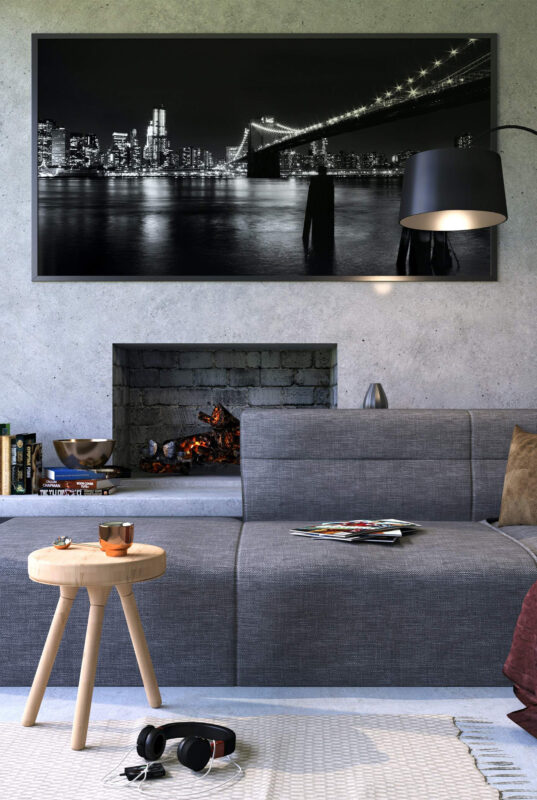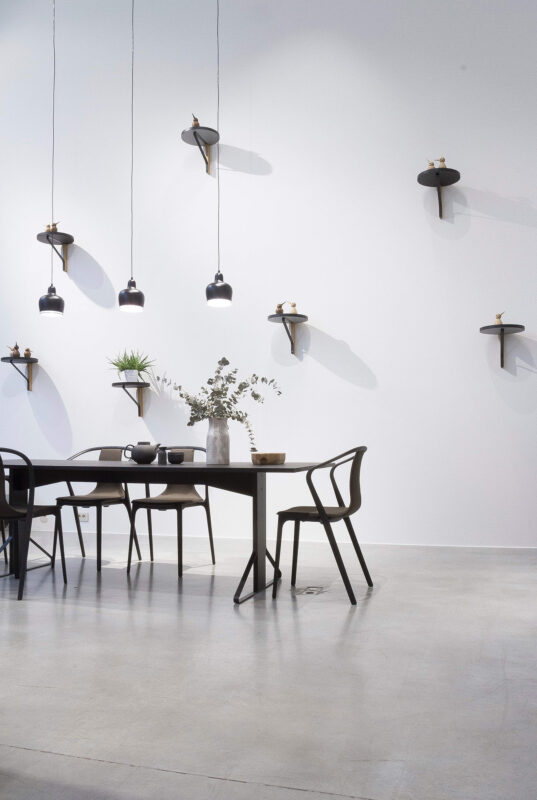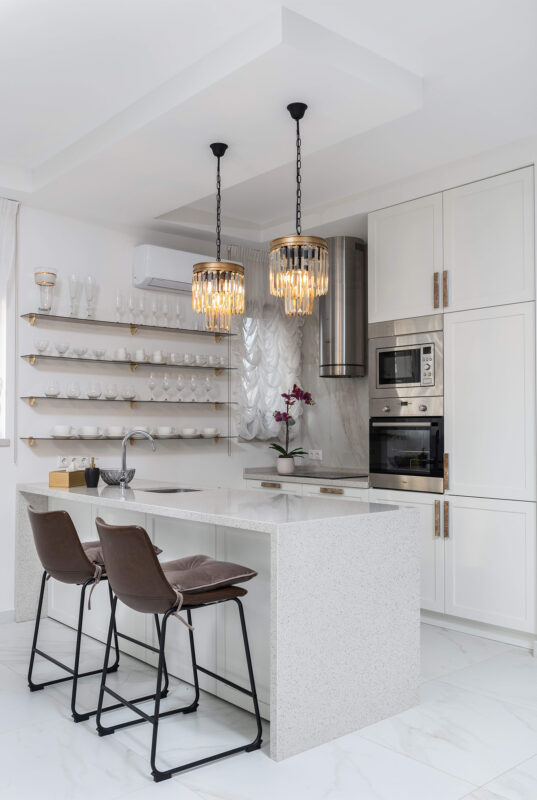Blog
Kitchen Island With Seating: 20 Admirable Ideas for Your Home

DISCLAIMER: The images in this post are for informational purposes to illustrate potential possibilities, recognizing that individual tastes vary. We aim to capture your wants and needs, expanding on each style where possible to offer a range of available options from reputable designers and affiliated brands. This selection process considers a variety of factors to ensure we cater to the diverse preferences of our readers.
Kitchen Island With Seatings
So you took the leap of faith and upgraded to kitchen island ideas, but maybe now have nowhere for people to sit to enjoy a meal or morning drink… What a waste of prime real estate! A kitchen island with seating is an easy way to reshape your kitchen into a place where friends and family can gather.
Whether you opt for barstools, benches, or chairs, adding seating to your kitchen island will pave the way for it to be the heart of your home. With the proper guidance, your kitchen island can become a place for quick breakfasts, leisurely brunches, homework sessions, and late-night conversations. In this article, we’ve collated 20 of our favorite kitchen island seating ideas to flick the switch on your imagination. From rustic wood benches to sleek metal stools, there’s an option for every taste and price point.
Consistent Gray Tones

Photo by Zac Gudakov from Unsplash
Slender steel legs with white leather seating make up stools for the chair arrangement in this kitchen. The pale gray tone is consistent throughout the cabinetry, small kitchen island, and flooring. White countertops with a splashback design marry with the dominant gray, promoting a light, airy feel. The differing tones within the kitchen backsplash provide contrast creating the illusion of different colors yet maintaining the gray palette.
Related Article: Small but Mighty: 18 Clever Small Kitchen Island Designs
Large Seating Area

Photo by Zac Gudakov from Unsplash
A kitchen island with a sink of such magnitude is almost certain to be the primary focal point of this kitchen. The wide-stretched island boasts a 6-person seating area with black leather seating supported by tall back stool legs. Four pendant lights with chrome finishes hang central to the island. A completely white interior surrounds the island area, with the island’s wood body and the wood flooring providing a balance between the black and white tones.
Gain Insight: 19 Eccentric Kitchen Island Designs That Feature a Sink
Modern Minimalist Kitchen Island With Seating

Photo by Steven Ungermann from Unsplash
Two differently designed seating options go hand in hand with the minimal design of the kitchen island with bar. The perimeter of the island remains hollow and free-flowing while the island’s internal features a solid body, and an innovative duo of styles. A single strip light illuminates the island space, and seamless cabinetry fills the back wall with minimalism.
Read More: 10 Kitchen Island With Bar Designs Superior for Every Kitchen
Clutter-free Kitchen Island With Seating

Photo by Steven Ungermann from Unsplash
A clutterless interior boasts minimal, with natural accents yielding a relaxed and calm tone. Two rattan seats with black bodies rest beneath the island’s overhang. The two-toned kitchen island with sink is comprised of a white surface and outer, alongside a black internal, with matching strip lighting hanging central. A stainless steel double-basin sink couples with the microwave exuding an industrial mood, while greenery and flowers display a hint of biophilia.
Continue Reading: 19 Eccentric Kitchen Island Designs That Feature a Sink
Lilac Kitchen island With Seating

Photo by Sidekix Media from Unsplash
An unusual combination of colors opens up the door as a reminder that your space is yours, and it should reflect your character. Lilac chair frames paired with fabric seating contribute to the island’s lilac theme. The shaped kitchen island worktop stands alone in design with a polished stone finish, partnering with the body to sit coherently with the floor tiles. Wood interior cabinets and drawers pose contrary to the pastel color vibe.
Discover more: 16 Smart Designs to Inspire Your L-shaped kitchen Island
Insight- Leave Room for Movement: Leave at least 36 inches between the island and any other surfaces so people have enough space to efficiently move around the island and get on and off seating.
Kitchen Islands With Seating and Storage

Photo by Sidekix Media from Unsplash
This kitchen accommodates dual purposes kitchen island with storage and seating combo. Interior draws finished with unique translucent hardware cover a third is the island’s surface area, leaving the remaining space for two small chrome stools with gray leather seating. The gray and industrial aesthetic follows suit throughout all of the kitchen cabinetry and appliances. The decor items add a pop of color to the design in the form of artwork and flowers.
For More Info: 18 Ways to Choose a Kitchen Island With Storage: Buyer’s Guide
Gathering Inspired Kitchen Island With Seating

Photo by Sidekix Media from Unsplash
With no integrated appliances, the central colorful kitchen island focuses on being a key gathering hub for friends and family as well as a place to eat at meal times. Three chrome stools rest beneath the island’s overhang, protruding slightly from its perimeter. The chrome light fitting, along with the steel finish of the appliances and kitchen hardware, bolsters an industrial mood subtly. White countertops and cabinetry dominate the space, while the smooth island body’s muted tone, paired with the gray flooring, brings balance to an otherwise bright interior.
Read more: From Bold to Subtle: 24 Captivating Colorful Kitchen Island Ideas
Neutral Paneled Kitchen Design

Photo by Max Rahubovskiy from Pexels
Wood paneling fills the entirety of the far interior wall mixing up with the small kitchen island and continues into the kitchen’s cabinetry. The chalky color of the wood exudes modern minimalism yet retains a relaxed and calming atmosphere, coupling well with the neutral color of the floor tiles. White wooden high-back chairs pair with the white-painted brick wall and the airy style of the light shade coherently. Granite worktops feature a darker shade of gray with a speckled effect.
Discover More: Small but Mighty: 18 Clever Small Kitchen Island Designs
Gloss Surfaces with Natural Light

Photo by Max Rahubovskiy from Pexels
Floor-to-ceiling windows allow for an abundance of natural light, reflecting off the high-gloss surface, in turn making the space feel bigger. The two-tone marble kitchen island appears in black and gray, matching the kitchen interior wall. The faucet design stands tall from the island’s worktop, and the glass screen protects it from water splashback. Wood flooring adds a contrast of color and a natural vibe, doubled with the potted floor plant. The seating options include four high chairs with mid-height backs and long bodies. For high-quality building materials that can transform your kitchen island into a stunning centerpiece, visit buildmat.com.au.
Related Article: 18 Elegant Marble Kitchen Island Upgrades to Revamp Your Home
Colorful & Natural Kitchen Island With Seating

Photo by Max Rahubovskiy from Pexels
A wood worktop supported by black-painted wooden legs makes up this kitchen island with bar design. High chairs covered with neutral tones of fabric and white seem to provide the seating arrangement. Floral patterns are introduced for the backsplash coordinating with the bright essence of the placemats. The exposed brick design harmonizes with the neutral colors, with the floor-to-ceiling mirrors reflecting the natural light, aiding the kitchen design’s size.
Gain Insight:10 Kitchen Island With Bar Designs Superior for Every Kitchen
Insight – Consider a built-in banquette: Banquette seating provides a more informal and social dining experience. Opt for padded, upholstered benches with built-in storage to maximize your space.
Multiple Seating Designs

Photo by Max Rahubovskiy from Pexels
Here we have a duo of seating options. Featuring two high backless stools with chrome legs and two white plastic chairs also with chrome legs. The kitchen island with stove introduces an integrated electric stove top idea with a single-basin sink while resting on its own area of white tiled flooring. The wood interior wall steals the show: oozing a modern aura with its symmetrical design that provides a uniform look.
Read More: 19 Cutting-Edge Kitchen Island With Stove-Top Ideas
Prominent Cabinetry Design

Photo by Mark McCammon from Pexels
An interesting combo as this design showcases outward opening cabinets within the kitchen island table‘s internal body, along with black wooden stools with a button sequence design on the seating. The island’s legs give off an interior column look, a bold addition to the design. White cabinetry surrounds all sides of the room, with wood flooring filling its surface, and the appliances display a steel industrial feel.
Continue Reading: 18 Kitchen Island With Table Combos: The Best of Both Worlds
Neutral Tones With Pops of Color

Photo by Dorin Ursulescu from Pexels
This kitchen shows a dual-purpose kitchen island table design and is split down the middle by a divider. Bright blue chairs with wooden legs fit perfectly under the island countertop; they show the importance of measuring up before purchasing furniture for your space. In-built shelving units, flush-fit appliances, and seamless cabinets are cleverly used to utilize the available space without the design feeling cramped.
Gain Insight: 18 Kitchen Island With Table Combos: The Best of Both Worlds
Dark and Light Color Combination

Photo by Curtis Adams from Pexels
A combination of dark and light tones makes up this kitchen design and marble kitchen island. Black rattan seating with original wood back and legs, double with the wood flooring for a natural atmosphere. Steel appliances, white cabinetry, and granite countertops contradict the wood accents, pushing modern energy. The gray tiled backsplash matches the speckled tones of the worktops, with the case of flowers adding a pop of color.
Read More: 18 Elegant Marble Kitchen Island Upgrades to Revamp Your Home
Banquet Seating Options

Photo by Curtis Adams from Pexels
All-white interiors emit a clean and minimal ambiance which signifies the feeling of new. For the seating arrangement for the large kitchen island here, we have an innovative banquet-style bench made of wood that is designed with a lip to hook onto the island itself for a marrying aesthetic. Hexagonal backsplash tiles oppose the rectangular shapes that are otherwise consistent throughout the interior. Two pendant lights hang central to the island in black, matching the hardware in the space.
Continue Reading: 19 Large Kitchen Island Design Inspirations for Your Home
Insight – Add sufficient knee space: Structure your island with at least 27 inches of clearance from the counter’s edge to allow room for people’s knees and legs. This ensures people have enough space to sit comfortably while eating or socializing.
Modern Wood Kitchen Island With Seating

Photo by Curtis Adams from Pexels
An even divide between a natural wood aesthetic and white-painted wood formulates this interior. The kitchen island with seating‘s worktop unites with the stool seating and wood flooring to promote a rustic yet modern undertone. The remaining white aspects comprise the bulk of the design, including the wall, cabinets, and island’s body. Chrome accents come into play with the kitchen hardware and appliances.
Gain Insight: Kitchen Island With Seating: 20 Admirable Ideas for Your Home
High Ceiling with Grand Features

Photo by Curtis Adams from Pexels
High ceilings and gold light fittings advocate a grand and elegant kitchen design. The thickness of the marble kitchen island surface top continues the heavy, grand mood. The small wooden stool seating contrasts against the marble and creates a more relaxed and informal feel. The white tone of the tiled backsplash, put together with the island’s worktop color, provides stability between the lighter and darker tones of the design.
Continue Reading: 18 Elegant Marble Kitchen Island Upgrades to Revamp Your Home
Rustic Concept Kitchen Island With Seating

Photo by Francesca Tosolini from Unsplash
Rattan chairs with dark wooden legs fill the seating area for a rustic kitchen island. The earthy tones are sustained throughout the kitchen cupboards & cabinets, as well as the wood flooring. The original rattan color pairs coherently with the square tiled backsplash. Green accents are introduced in the form of indoor plants and fruit bowls. Lighting fixtures are set towards the right-hand side of the island, illuminating the area dedicated to cooking and kitchen tasks.
Read More: 16 Rustic Kitchen Island Ideas to Create a Cozy Ambiance
Kitchen Island With Storage and Seating

Photo by Collov Home Design from Unsplash
A modern wood interior in natural and white tones poses as an ideal backdrop paving the way for gold accents. Small rounded wood stools fit wholly with the interior appeal of the rustic kitchen island. The horizontally positioned backsplash tiles contradict the verticle wood panels of the kitchen cabinets. A range of greenery options alongside multiple fruit bowls adds color to the space without making any permanent or even semi-permanent changes.
Gain Insight: 16 Rustic Kitchen Island Ideas to Create a Cozy Ambiance
Insight – Install task lighting: Recessed lights or pendant lights above the seating area will provide focused illumination for people sitting on the island, especially if doing tasks like reading recipes or working on a laptop.
Muted Tones with Blue Accents

Photo by Collov Home Design from Unsplash
A neutral undertone acts as a perfect canvas to implement color into this space. Three rattan chair frames with white seating couple beautifully with the kitchen island with a bar-style overhang, creating a balance with the bold gold light fittings. Blue tones and patterns are used to make up the kitchen backsplash, partnering with the blue wicker chairs for the dining table. The darker tone of the wood flooring breaks the space up while providing an equilibrium between the different colors and materials.
Read More:10 Kitchen Island With Bar Designs Superior for Every Kitchen
Final Thoughts
Whether you prefer casual stools, formal chairs, built-in benches, or a combination, there’s a large range of smart and effective options to choose from. A kitchen island table can be the primary hub for a home, so ensure to choose seating that fits your demands and style. Get input from family or roommates, make sure you measure your space correctly, and don’t be afraid to think outside the box! With suitable island seating, your kitchen can become the place where memories are made and home life is lived. Start dreaming, devising, and constructing your kitchen island oasis. The prospects are endless!
For more inspiring ideas and information about kitchen islands, don’t forget to explore our related articles.






