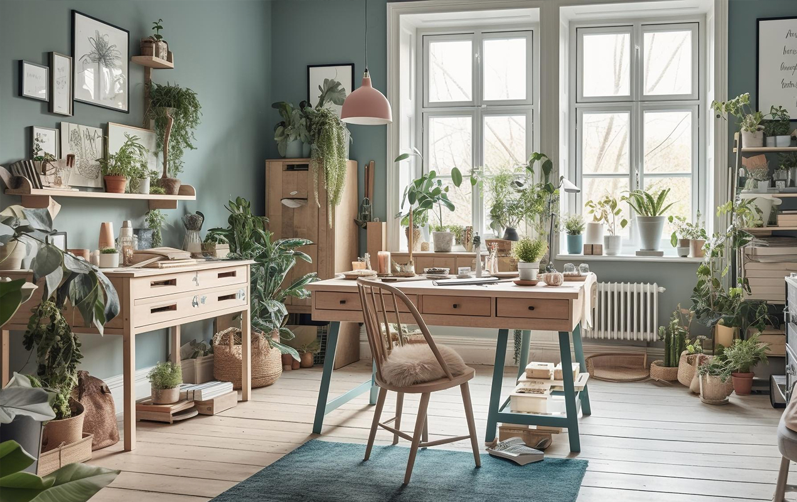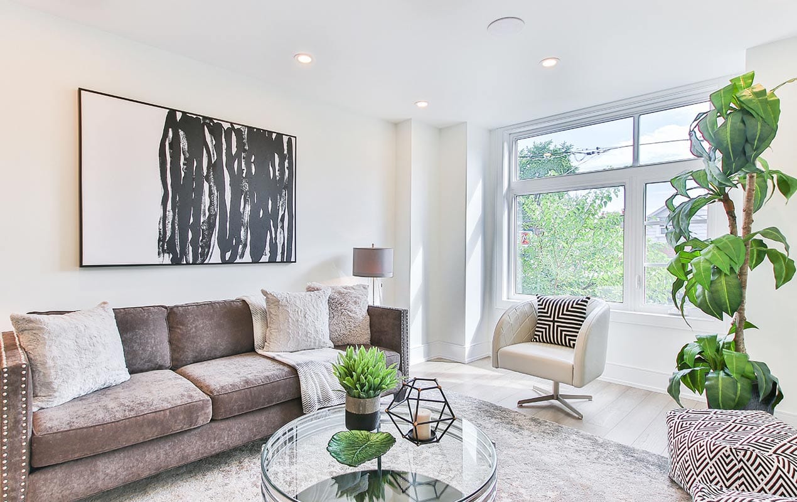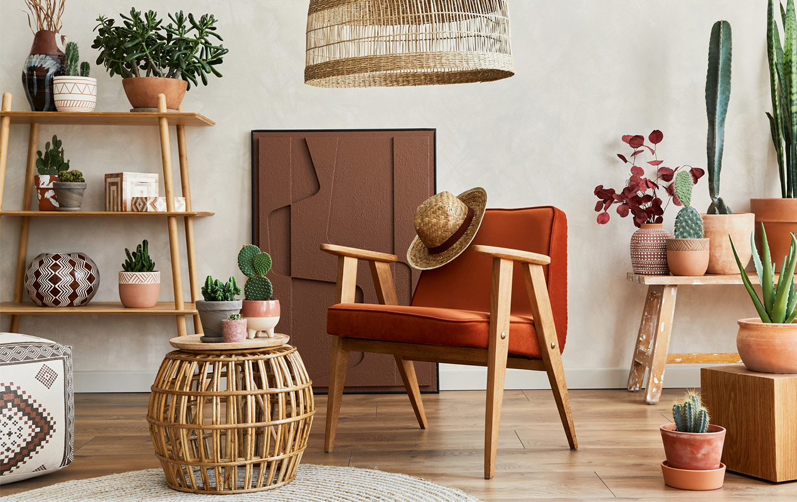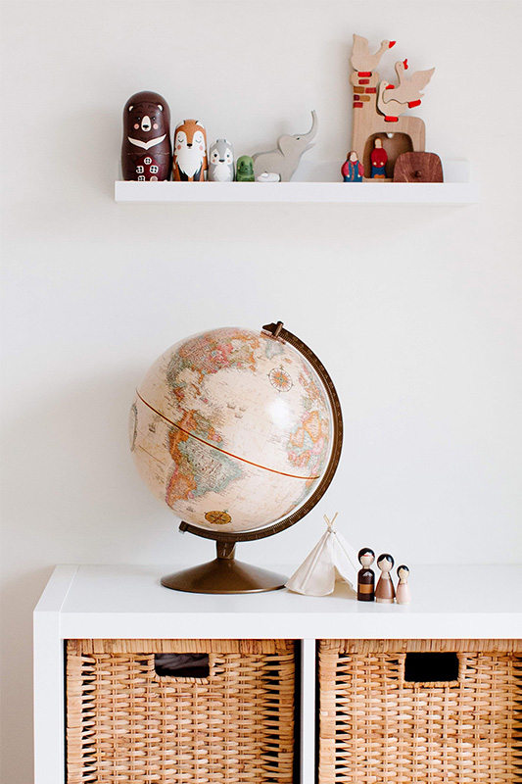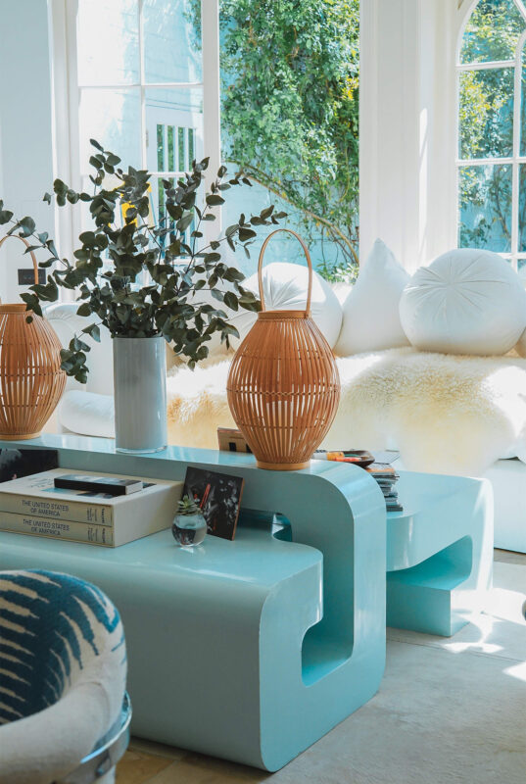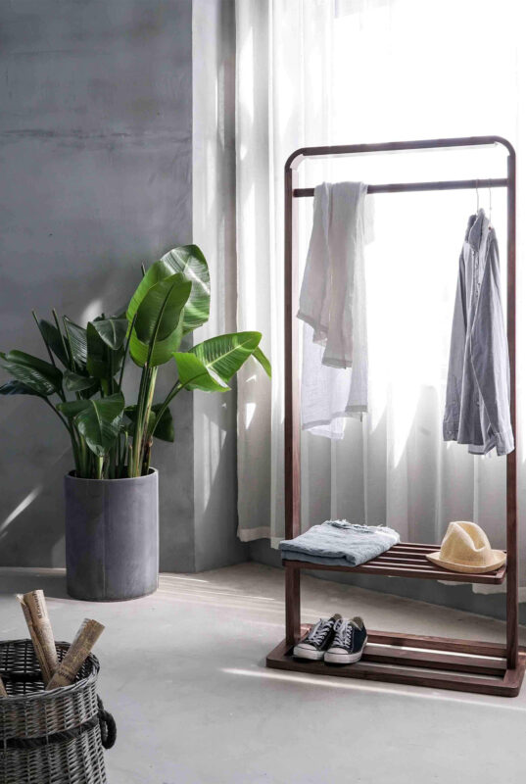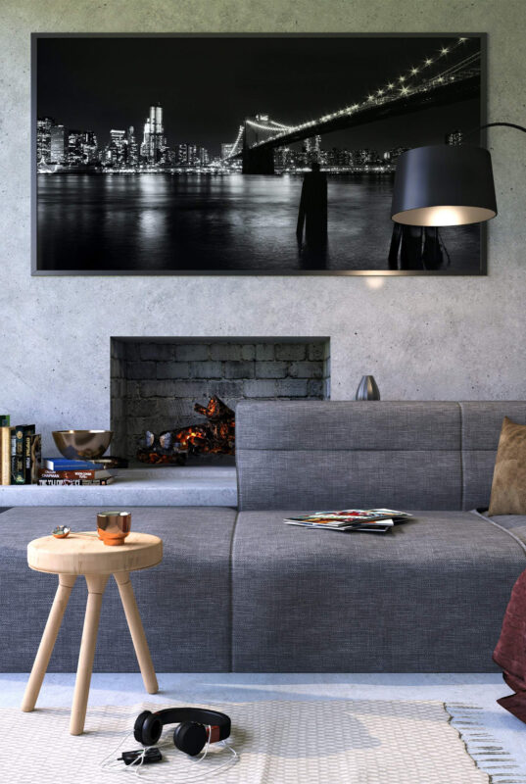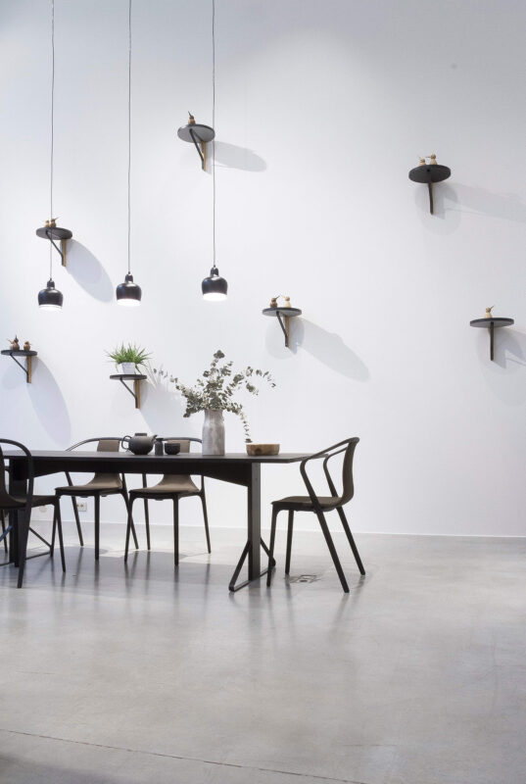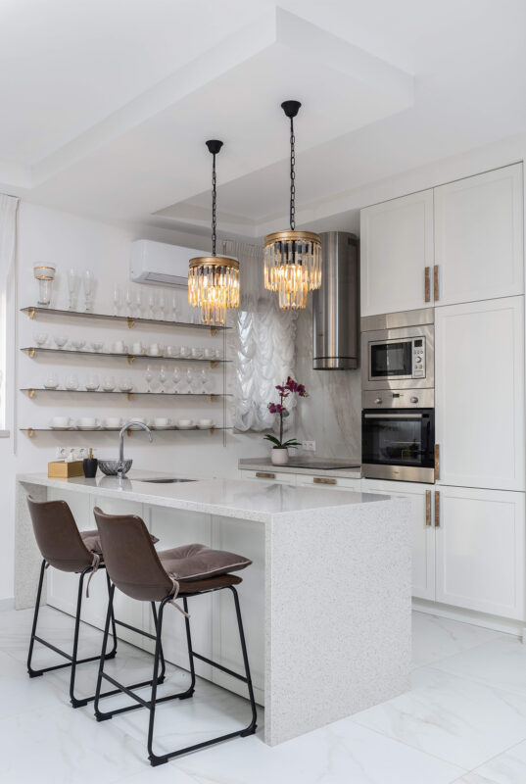Blog
16 Smart Designs to Inspire Your L-Shaped Kitchen Island

DISCLAIMER: The images in this post are for informational purposes to illustrate potential possibilities, recognizing that individual tastes vary. We aim to capture your wants and needs, expanding on each style where possible to offer a range of available options from reputable designers and affiliated brands. This selection process considers a variety of factors to ensure we cater to the diverse preferences of our readers.
L Shaped Kitchen Islands
Ever wished you had more space for food prep, entertaining, and casual meal times in your kitchen? An L-shaped kitchen island is a smart interior design choice that provides both function and flow. With the right design, an L-shaped island can transform your kitchen into an inviting hub for cooking, socializing, and everyday living. You’ll not only accumulate for added counter space but also have room for seating – so family & friends can hang out while you tend to dinner.
Keep reading for 16 slick, space-efficient designs to initiate your ingenuity. Whether you opt for an island with open shelving, a wood top, or industrial accents, you’ll find an L-shaped design that suits your preferences and desires.
High-Gloss Peninsula

Photo by Sidekix Media from Unsplash
Four black leather high chairs with black wooden legs surround the near side and end of this extended Peninsula style L-shaped colorful kitchen island. The island’s back and side panels are wood with a wooden corbel, while the countertop appears in a gloss black finish, pairing with the seating arrangement. The backsplash features subway tiles and a mix of smaller tiles in differing tones of white & gray. The kitchen appliances are industrial, matching the neutral square floor tiles and subway tile backsplash.
Read More: From Bold to Subtle: 24 Captivating Colorful Kitchen Island Ideas
Wood Gray Stone

Photo by Peter Kuprin from Freepik
This kitchen island with bar is made up of both stone and wood. The lower tier space designated for cooking-related tasks is a smooth gray stone, while the raised table and bar space are displayed in contrasting wood. Two gray bar stools with chrome singular legs are pulled up to the table space, meeting the island overhang. A double-basin sink and faucet are integrated into the island, while the microwave features seamless cabinetry.
Gain Insight:10 Kitchen Island With Bar Designs Superior for Every Kitchen
Lime Green Wood

Photo by Vicnt from Freepik
In this kitchen, lime green cabinets and drawers sit above and below a wooden backsplash. Illuminated open shelves are mounted beside a frosted glass cabinet, with natural greenery being featured on the kitchen counter and shelving units. The long side of the rustic kitchen islandis wood with a wooden countertop and a slight overhang. The shorter extended side includes sectioned wood panels and a gray countertop. Two black-gloss stools provide the seating arrangement.
Insight – Consider a Peninsula: Rather than an enclosed L, create a peninsula by leaving one side open. This allows for easier movement around the kitchen while still providing the benefits of an L-shaped island.
Related Article: 16 Rustic Kitchen Island Ideas to Create a Cozy Ambiance
Off-White Pale Wood

Photo by Poyoky from Freepik
Off-white cabinets fill the space above and below the all-white kitchen backsplash and counter. Pale wood cabinetry features to the left and right of the interior, along with the stainless steel kitchen appliances. The kitchen island follows an L-shaped kitchen island design, with an overhang on the kitchen counter; this creates a small table area ideal for a breakfast bar or nook. Pale floor tiles correspond with the muted vibe this interior emits.
Discover More: 16 Smart Designs to Inspire Your L-Shaped Kitchen Island
High-Gloss Black & White

Photo by Peter Kuprin from Freepik
Three high-back stools rest within this island’s breakfast bar, created by the marble counters extended overhang. The kitchen island table‘s back panel is white with a dark wood corbel, matching with the wood flooring. Interior doors, cabinetry, and appliances feature to the right of the space in black & gloss black. To the right of the interior is gloss white cabinetry with chrome accents, above and below a black backsplash and illuminated kitchen counter.
For More Info: 18 Kitchen Island With Table Combos: The Best of Both Worlds
Light & Dark Tones

Photo by User24121185 from Freepik
Five off-white chairs with chrome legs wrap around this kitchen island idea’s L-shape overhang. The island itself carries a white body with a butcher’s block-style marble countertop, with four black stick pendant lights hanging above the island’s surface and additional spotlights in the ceiling. The interior cabinetry is split between off-white and dark wood tones, with the flooring split between off-white and light wood tones. A large open shelving unit features on the interior’s back wall.
Continue Reading: 20 Inspiring Kitchen Island Ideas for a Sensational Interior
Pale Gray

Photo by User24121185 from Freepik
Pale gray cupboards run along the back panels of the primary kitchen island with storage drawers in this kitchen, included with the extended peninsula. A dark gray countertop fills the entire island with the sink & faucet integrated into the main island, and the induction hob & extraction with the peninsula. The space is open-plan and in front of the kitchen is a dining & living area, with a bookshelf to the right of the room.
Insight – Add a Breakfast Bar: The longer sides of an L-shaped island are ideal for a casual breakfast bar. Install bar stools along one or both sides so people have a place to sit and chat while you cook. Consider pendant lights, plugs, or a small beverage fridge built to the island for added convenience.
Read More: 18 Ways to Choose a Kitchen Island With Storage: Buyer’s Guide
Rich Blue

Photo by Home Lane from Unsplash
Blue cabinets with chrome hardware and open shelves make up the body of this colorful kitchen island. The L-shape design is also on a raised level, ideal for breakfast or morning coffee. A mosaic-patterned backsplash sits between white & frosted glass cabinets above, and blue cabinetry matches the island’s design below. Three gold pendant lights hang central in the room, which also allows for plants to be hung – displaying some greenery. A blue fabric chair with wooden legs is pulled up to the island’s counter.
Gain Insight: From Bold to Subtle: 24 Captivating Colorful Kitchen Island Ideas
White Interior Organic Wood Accents

Photo by Peter Kuprin from Freepik
This kitchen features a raw wood interior along the back wall for a rich, organic feel. The kitchen island with stove includes six seamless storage drawers along its back panel and extraction to its left side. A wooden butcher’s bock table overlaps the end kitchen counter with the island, creating table space. A black wooden stool provides seating while white-wood flooring fills the room.
Related Article: 19 Cutting-Edge Kitchen Island With Stove-Top Ideas
Black Marble Dark Wood

Photo by Peter Kuprin from Freepik
A rich wood table extension forms the L-shape design in this minimal setting. Two brown stools make up the seating, matching the dark wood tones of the table. The bulk of the rustic kitchen island appears in marble stone, both body and countertop, with the worktop featuring a splashback effect. Three gloss black pendant lights hand above the island. The floor is displayed in a light gray stone, with the wall split between white brick and gray stone.
Discover More: 16 Rustic Kitchen Island Ideas to Create a Cozy Ambiance
Light Wood Paint Splat Design

Photo by Anymay from Freepik
The ceiling in this kitchen displays a wooden shiplap design with beams running horizontally down the space. Light wood cabinetry & cupboards fill the right interior wall and are included on the back wall too. Along with storage cupboards are high windows with shutter blinds allowing for natural light to flow, joined by the window to the left of the space. The kitchen island with sink panels is divided between white with a paint effect, and wood. The countertop follows the white paint effect.
Insight – Include an Extra Work Surface: The second side of the L furnishes additional counter space for food prep, helping keep messy ingredients contained in one area. Opt for a contrasting material for the second countertop to differentiate the two work areas.
For More Info: 19 Eccentric Kitchen Island Designs That Feature a Sink
Gray Marble Raised Design

Photo by Suryanambelas from Freepik
The L-shape of this island is distinguished by its raised level, featuring a wooden plant pot with greenery and a black sink faucet. The lower tier of the kitchen island with seating is accompanied by three gray high-back chairs, devising the area for meal times or social gatherings. As for the material, the island is displayed in full marble stone. The kitchen backsplash also appears in the correlating marble, between dark wood cabinetry. To the right of the back wall are kitchen appliances, open shelves, and a drinks fridge.
Continue Reading: Kitchen Island With Seating: 20 Admirable Ideas for Your Home
Matte Black Interior Wood Accents

Photo by Suryanambelas from Freepik
The colorful kitchen island’s matte black cabinetry makes the L-shape in this kitchen with the light wood counter, including an overhang & integrated faucet. Open shelves to the left of the interior display decor & greenery, and store dishware. The back walls comprised the kitchen appliances to the right and central, with a large drinks feature to the left-hand side. Wooden flooring runs through the space.
Read More: From Bold to Subtle: 24 Captivating Colorful Kitchen Island Ideas
White Marble Dark Wood

Photo by Suryanambelas from Freepik
A white marble kitchen island sits with clear distinctive lines, exuding minimalism. The countertop features an induction hob & glass protector, and a single-basin sink & faucet. A dark wood table extension creates an L-design, along with three dark wooden chairs making up the seating arrangement. Books and colorful flowers add a touch of color to the space.
Gain Insight: 18 Elegant Marble Kitchen Island Upgrades to Revamp Your Home
Marble Splashback Shiplap Wood

Photo by Suryanambelas from Freepik
This kitchen island idea features two tiers. The higher tier forms the L-shape and is focused on kitchen-related tasks, whereas the lower tier creates a space to get together for meal times or sit to catch up. Stone flooring covers the surface and continues to the left interior wall & door. The ceiling displays a shiplap design, with the interior cabinets also following this theme. Lighting is included in the cabinetry, above the island, and through spotlights in the ceiling.
Insight – Install an Appliance Nook: The corner section of an L-shaped island can house extra appliances like a dishwasher, microwave, or oven. Look for built-in options that are designed to fit into the corner nook.
Related Article: 20 Inspiring Kitchen Island Ideas for a Sensational Interior
White Marble Splasback

Photo by Dhullubhullu from Freepik
This marble L-shaped kitchen island poses as the focal point in this interior, displaying in all-white with a black splash back, in front of a gray interior wall and flooring. The kitchen counter and backsplash marry with the island’s marble. Hexagonal Open shelves are wall-mounted and include smaller triangular shelving units. Four black pendant lights run down the long side of the kitchen island.
Continue Reading: 16 Smart Designs to Inspire Your L-Shaped Kitchen Island
Final Thoughts
So we’ve come to the end of our roundup, and you now have 16 innovative designs to help inspire your flawless L-shaped kitchen island. Whether you’d like to prioritize lots of seating, hidden storage, a prep sink, or a combination, there are options to cover the spectrum of requirements & budgets.
An L-shaped island can be a hub for cooking, dining, and entertaining in your kitchen. With planning, you’ll have an island tailored to how you and your family live. And if none of these designs float your boat, use them as a starting point to spark your imagination. Your kitchen island should reflect your individual qualities and requirements. Choose a setup you love and make it your own – enjoy the extra preparation space & seating it provides for years of meals & memories!
For further insights into kitchen islands, don’t miss these informative articles on the subject.




